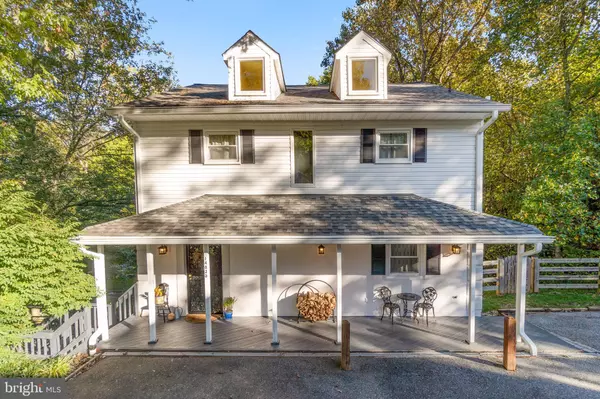For more information regarding the value of a property, please contact us for a free consultation.
Key Details
Sold Price $550,000
Property Type Single Family Home
Sub Type Detached
Listing Status Sold
Purchase Type For Sale
Square Footage 2,475 sqft
Price per Sqft $222
Subdivision None Available
MLS Listing ID MDHW2006086
Sold Date 12/10/21
Style Colonial
Bedrooms 4
Full Baths 3
Half Baths 1
HOA Y/N N
Abv Grd Liv Area 1,800
Originating Board BRIGHT
Year Built 2011
Annual Tax Amount $5,960
Tax Year 2020
Lot Size 1.000 Acres
Acres 1.0
Property Description
Charming 4 BR/3.5 BA home situated on a beautiful 1 acre lot sitting back off a quiet road with a seasonal running stream and adorable footbridge. Main level features high architectural ceilings, gorgeous Brazilian hardwoods extending from the foyer throughout the open concept living and dining areas with a picture window and cozy wood burning stove, followed by a morning room with access to the elevated low maintenance deck perfect for stargazing and the enjoyment of nature. The open modern kitchen features exotic granite counters, 42" wood cabinetry, a double wall oven, a gas range with range hood, and a French door refrigerator. Upper level hosts 3 bedrooms, all with vaulted ceilings and hardwood floors, including owner's suite featuring two walk-in closets and attached full bath with a step-in shower and double vanity. Completing this home is a lower level highlighted by a spacious family room or bedroom with radiant heated slate tile flooring, a full bath with a multi jet rain head shower, plentiful storage, and a walkout to a patio and fenced yard with a fire pit and a wonderful wooded view. Convenient to major commuting routes. Architectural shingle roof [2017], Thompson Creek gutters and tankless water heater [2019].
Location
State MD
County Howard
Zoning RCDEO
Rooms
Other Rooms Living Room, Dining Room, Primary Bedroom, Bedroom 2, Bedroom 3, Kitchen, Family Room, Basement, Foyer, Laundry, Other
Basement Connecting Stairway, Daylight, Full, Full, Heated, Improved, Outside Entrance, Rear Entrance, Sump Pump, Walkout Level, Windows
Interior
Interior Features Attic, Breakfast Area, Dining Area, Floor Plan - Open, Kitchen - Eat-In, Kitchen - Island, Kitchen - Table Space, Primary Bath(s), Recessed Lighting, Upgraded Countertops, Wood Floors, Wood Stove
Hot Water Propane, Tankless
Heating Forced Air, Programmable Thermostat
Cooling Central A/C, Programmable Thermostat
Flooring Ceramic Tile, Hardwood, Heated, Slate
Fireplaces Number 1
Fireplaces Type Wood
Equipment Dryer, Washer, Dishwasher, Exhaust Fan, Refrigerator, Icemaker, Oven - Double, Oven - Wall, Oven/Range - Gas, Range Hood
Fireplace Y
Window Features Double Pane,Screens
Appliance Dryer, Washer, Dishwasher, Exhaust Fan, Refrigerator, Icemaker, Oven - Double, Oven - Wall, Oven/Range - Gas, Range Hood
Heat Source Electric
Laundry Basement
Exterior
Exterior Feature Deck(s), Patio(s), Porch(es)
Fence Rear, Split Rail, Wire
Waterfront N
Water Access N
View Garden/Lawn, Trees/Woods
Roof Type Architectural Shingle
Accessibility None
Porch Deck(s), Patio(s), Porch(es)
Parking Type Driveway, Off Street
Garage N
Building
Lot Description Backs to Trees, Landscaping, Rear Yard, SideYard(s)
Story 2
Foundation Other
Sewer Septic Exists
Water Well
Architectural Style Colonial
Level or Stories 2
Additional Building Above Grade, Below Grade
Structure Type 9'+ Ceilings,Dry Wall,Vaulted Ceilings
New Construction N
Schools
Elementary Schools Bushy Park
Middle Schools Glenwood
High Schools Glenelg
School District Howard County Public School System
Others
Senior Community No
Tax ID 1404326059
Ownership Fee Simple
SqFt Source Assessor
Security Features Main Entrance Lock,Smoke Detector
Special Listing Condition Standard
Read Less Info
Want to know what your home might be worth? Contact us for a FREE valuation!

Our team is ready to help you sell your home for the highest possible price ASAP

Bought with Linda M Dear • RE/MAX Advantage Realty




