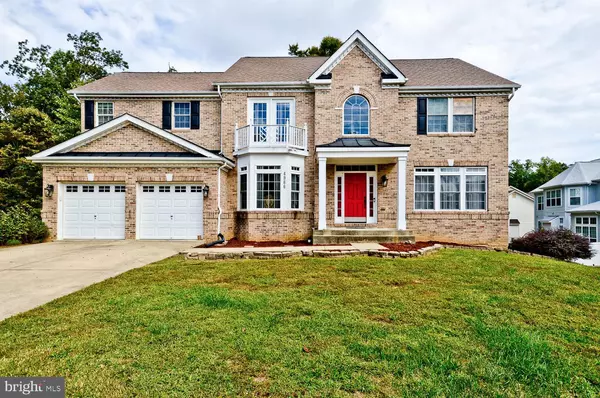For more information regarding the value of a property, please contact us for a free consultation.
Key Details
Sold Price $539,200
Property Type Single Family Home
Sub Type Detached
Listing Status Sold
Purchase Type For Sale
Square Footage 4,861 sqft
Price per Sqft $110
Subdivision Hunters Brooke
MLS Listing ID MDCH2000085
Sold Date 11/30/21
Style Colonial
Bedrooms 4
Full Baths 3
Half Baths 1
HOA Fees $63/ann
HOA Y/N Y
Abv Grd Liv Area 3,562
Originating Board BRIGHT
Year Built 2005
Annual Tax Amount $5,351
Tax Year 2020
Lot Size 9,720 Sqft
Acres 0.22
Property Description
You will fall in love with this house on the cul de sac! Claim your office with bay window as soon as you walk through the door, into the spacious light-filled foyer. Beautiful HDWDs and spiral staircase also greet you! You'll find a formal living room and a formal dining room with a bay window! The family room off the kitchen has a cathedral ceiling and a fireplace. There's also a window filled morning room... The kitchen has a center island cooktop and SS appliances. The fridge is new (2021), the countertops are granite. HDWDs also can be found in the kitchen and half bath. You'll have to tour for yourself it to see all this house offers... You'll really love the master bedroom with it's huge custom walk-in closet with organizers! The master bath features a soaking tub, separate shower and dual vanities! Living continues into the basement with a large common space, and 2 rooms that can be used for bedrooms or whatever else you can imagine! Some recent upgrades include: attic fan (2021); new water heater booster (2021); new main bath toilet (2021). Come in and find your WOW! Seller to find home of choice.
Location
State MD
County Charles
Zoning RESIDENTIAL
Rooms
Basement Fully Finished
Interior
Interior Features Attic, Attic/House Fan, Breakfast Area, Carpet, Ceiling Fan(s), Family Room Off Kitchen, Floor Plan - Traditional, Formal/Separate Dining Room, Kitchen - Eat-In, Kitchen - Gourmet, Kitchen - Island, Pantry, Recessed Lighting, Soaking Tub, Spiral Staircase, Sprinkler System, Stall Shower, Upgraded Countertops, Walk-in Closet(s), Wood Floors
Hot Water Propane
Heating Forced Air
Cooling Ceiling Fan(s), Central A/C, Attic Fan, Zoned
Flooring Carpet, Hardwood, Tile/Brick
Fireplaces Number 1
Fireplaces Type Fireplace - Glass Doors, Gas/Propane, Mantel(s)
Equipment Built-In Microwave, Dishwasher, Disposal, Dryer, Oven - Wall, Refrigerator, Stainless Steel Appliances, Washer
Fireplace Y
Window Features Double Pane,Energy Efficient,Screens
Appliance Built-In Microwave, Dishwasher, Disposal, Dryer, Oven - Wall, Refrigerator, Stainless Steel Appliances, Washer
Heat Source Propane - Owned
Laundry Main Floor
Exterior
Exterior Feature Patio(s)
Garage Garage - Front Entry
Garage Spaces 2.0
Utilities Available Propane, Electric Available
Amenities Available Baseball Field, Pool - Outdoor, Tot Lots/Playground, Soccer Field, Swimming Pool
Waterfront N
Water Access N
View Trees/Woods, Street
Roof Type Asphalt
Accessibility None
Porch Patio(s)
Parking Type Attached Garage
Attached Garage 2
Total Parking Spaces 2
Garage Y
Building
Lot Description Backs to Trees, Cul-de-sac, Front Yard, Trees/Wooded
Story 2
Foundation Brick/Mortar
Sewer Public Sewer
Water Public
Architectural Style Colonial
Level or Stories 2
Additional Building Above Grade, Below Grade
Structure Type Dry Wall
New Construction N
Schools
School District Charles County Public Schools
Others
Pets Allowed Y
Senior Community No
Tax ID 0910023351
Ownership Fee Simple
SqFt Source Assessor
Security Features Carbon Monoxide Detector(s),Security System,Smoke Detector
Acceptable Financing FHA, Cash, Conventional, VA
Horse Property N
Listing Terms FHA, Cash, Conventional, VA
Financing FHA,Cash,Conventional,VA
Special Listing Condition Standard
Pets Description Dogs OK, Cats OK
Read Less Info
Want to know what your home might be worth? Contact us for a FREE valuation!

Our team is ready to help you sell your home for the highest possible price ASAP

Bought with April G White • DIRECT ENTERPRISES LLC




