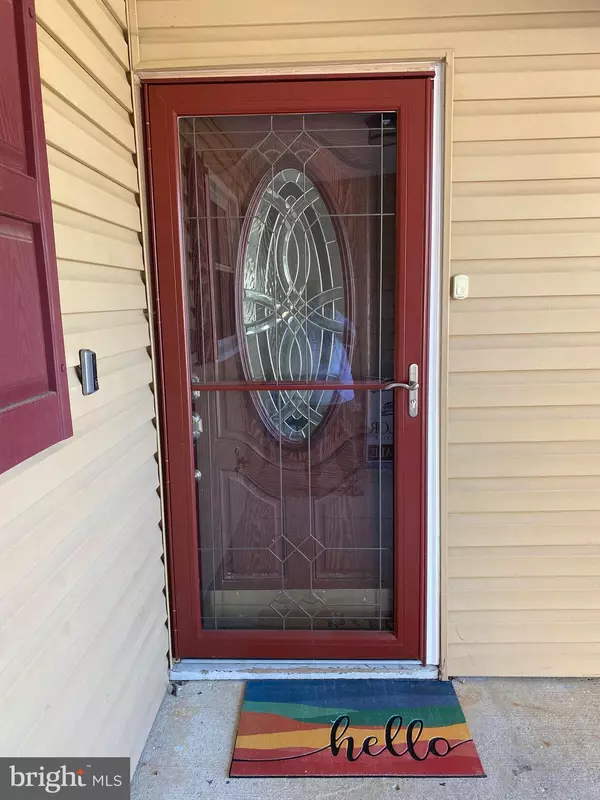For more information regarding the value of a property, please contact us for a free consultation.
Key Details
Sold Price $440,000
Property Type Single Family Home
Sub Type Detached
Listing Status Sold
Purchase Type For Sale
Square Footage 2,240 sqft
Price per Sqft $196
Subdivision Pointer Ridge
MLS Listing ID MDPG2009346
Sold Date 11/29/21
Style Ranch/Rambler
Bedrooms 3
Full Baths 2
HOA Y/N N
Abv Grd Liv Area 2,240
Originating Board BRIGHT
Year Built 1969
Annual Tax Amount $5,478
Tax Year 2020
Lot Size 0.281 Acres
Acres 0.28
Property Description
Steps? Forget About It! No steps in this updated, open concept rambler in the heart of Pointer Ridge. One of Bowies most sought after locations. Close to 301/50/Rt. 3/495/95 Shopping at Bowie Town Center, a short dash to Annapolis or Crofton/Gambrills. Gas for heating AND cooking-cost saving and excellent for a home chef. Upgraded with granite counter tops, stainless steel LG Appliances to include a double convection ovens! Tankless Water heater. True Surround sound already integrated and installed in living room wall-ready for your flat screen HDTV, and your sub woofer to be hooked up! Wired up and ready to GO! Can you say fight parties? Spa bathroom in Primary bedroom, and spa bath also in the main hall bath. Hall bathroom has an integrated Bluetooth speaker over shower! Walk in closet in primary bedroom. Perfect entertaining patio off family room ready for your parties and celebrations. No maintenance vinyl privacy fully fenced rear yard. Safety locking gates on both sides of yard, to protect your little ones or pets from wandering. New roof stripped and installed 2018 with many years of wear left. AC replaced 2016 and recently serviced! New ducts installed at listing. New Paint at listing. Ready for you to move right in! Wont last. As Is. Get a showing today!
Location
State MD
County Prince Georges
Zoning RR
Direction West
Rooms
Other Rooms Living Room, Dining Room, Primary Bedroom, Bedroom 2, Bedroom 3, Laundry, Utility Room, Bathroom 2, Primary Bathroom
Main Level Bedrooms 3
Interior
Interior Features Air Filter System, Attic, Attic/House Fan, Carpet, Ceiling Fan(s), Dining Area, Entry Level Bedroom, Exposed Beams, Floor Plan - Open, Kitchen - Gourmet, Primary Bath(s), Recessed Lighting, Stall Shower, Tub Shower, Upgraded Countertops, Walk-in Closet(s), Other, Combination Dining/Living, Crown Moldings, Combination Kitchen/Dining, Family Room Off Kitchen
Hot Water Natural Gas
Heating Forced Air
Cooling Central A/C
Flooring Carpet, Ceramic Tile
Fireplaces Number 1
Fireplaces Type Gas/Propane, Fireplace - Glass Doors
Equipment Built-In Microwave, Cooktop, Dishwasher, Disposal, ENERGY STAR Refrigerator, Exhaust Fan, Icemaker, Oven - Double, Oven - Self Cleaning, Oven - Wall, Refrigerator, Six Burner Stove, Stainless Steel Appliances, Water Heater - Tankless
Furnishings No
Fireplace Y
Window Features Double Pane,Screens
Appliance Built-In Microwave, Cooktop, Dishwasher, Disposal, ENERGY STAR Refrigerator, Exhaust Fan, Icemaker, Oven - Double, Oven - Self Cleaning, Oven - Wall, Refrigerator, Six Burner Stove, Stainless Steel Appliances, Water Heater - Tankless
Heat Source Natural Gas
Laundry Hookup, Main Floor
Exterior
Exterior Feature Patio(s), Porch(es)
Garage Spaces 9.0
Fence Fully, Decorative, Privacy, Rear, Vinyl
Utilities Available Cable TV Available, Natural Gas Available, Electric Available, Phone Available
Waterfront N
Water Access N
Roof Type Composite
Street Surface Black Top,Concrete
Accessibility None
Porch Patio(s), Porch(es)
Road Frontage City/County, Public
Parking Type Off Street, Driveway, On Street
Total Parking Spaces 9
Garage N
Building
Lot Description Cleared, Landscaping, Rear Yard, Front Yard, SideYard(s)
Story 1
Foundation Slab
Sewer Public Sewer
Water Public
Architectural Style Ranch/Rambler
Level or Stories 1
Additional Building Above Grade, Below Grade
Structure Type Beamed Ceilings
New Construction N
Schools
Elementary Schools Pointer Ridge
Middle Schools Benjamin Tasker
High Schools Bowie
School District Prince George'S County Public Schools
Others
Pets Allowed Y
Senior Community No
Tax ID 17070800359
Ownership Fee Simple
SqFt Source Assessor
Security Features Main Entrance Lock,Monitored,Motion Detectors,Fire Detection System,24 hour security,Surveillance Sys,Smoke Detector,Security System
Acceptable Financing Cash, Conventional, FHA, VA
Horse Property N
Listing Terms Cash, Conventional, FHA, VA
Financing Cash,Conventional,FHA,VA
Special Listing Condition Standard
Pets Description No Pet Restrictions
Read Less Info
Want to know what your home might be worth? Contact us for a FREE valuation!

Our team is ready to help you sell your home for the highest possible price ASAP

Bought with Maria G Wallace • Redfin Corp




