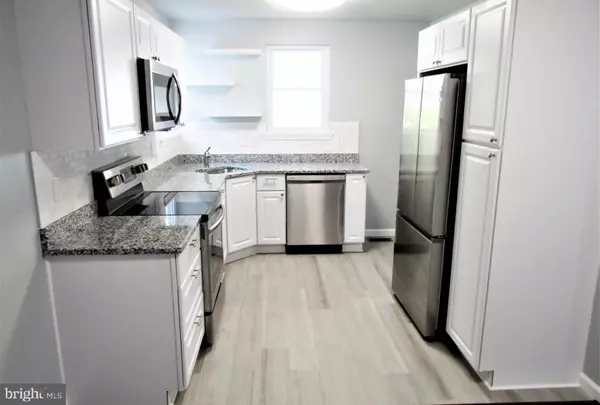For more information regarding the value of a property, please contact us for a free consultation.
Key Details
Sold Price $479,900
Property Type Single Family Home
Sub Type Detached
Listing Status Sold
Purchase Type For Sale
Square Footage 2,526 sqft
Price per Sqft $189
Subdivision Shipley
MLS Listing ID MDAA2000117
Sold Date 11/22/21
Style Cape Cod
Bedrooms 4
Full Baths 3
HOA Y/N N
Abv Grd Liv Area 1,726
Originating Board BRIGHT
Year Built 1949
Annual Tax Amount $3,562
Tax Year 2021
Lot Size 9,000 Sqft
Acres 0.21
Property Description
$10,000 PRICE REDUCTION!!! Welcome to your completely renovated 3 level 4 bedroom, 3 full bath single family home. Over 2500 sq. ft. of finished living space. Newer roof, New HVAC, fresh paint throughout. As you walk in the front door the main level features Gleaming Hardwood Floors. The New Kitchen has Granite countertops, new cabinets with pantry unit, Vinyl Floors and new Stainless Steel Appliances, Large Living Room and Separate Formal Dining Room. There are 3 Bedrooms on the main level Including Huge Master Suite addition with ceiling fan and a barn door. The master suite has a long walk-in closet and a master bath with a 4 ft. vanity, new toilet and a tiled bath tub. The 2nd and 3rd Bedrooms have gleaming hardwood floors and ceiling fans. There is another Full Bath with Custom Ceramic Tile, new vanity, toilet plus new vinyl flooring. Upstairs is a Large 4th Bedroom with New Carpet, Paint and 2 closets. Lower Level you has a Big Family Room with Built-in Shelving, Large enclosed Four Seasons Room with a Wood Burning Fireplace and separate HVAC,. There is a Full Bath with new glass shower, toilet and vanity. There is a mancave/storage/wokshop w/plenty of electric outlets for a hobby set-up. Laundry Room with washer/dryer. Home sits on Quiet Street with a Nicely Landscaped Yard, fenced Carport, large custom brick patio. Big Fenced in Back Yard with 2 sheds. Close to Schools Shopping, Parks and Restaurants. Minutes to BWI, 695, 295 and 97. Come and look. We believe you will like this Home.
Location
State MD
County Anne Arundel
Zoning R5
Rooms
Basement Daylight, Full, Connecting Stairway, Walkout Level, Rear Entrance, Partially Finished, Heated
Main Level Bedrooms 3
Interior
Interior Features Ceiling Fan(s), Carpet, Combination Kitchen/Living, Floor Plan - Traditional, Formal/Separate Dining Room, Kitchen - Country, Pantry, Recessed Lighting, Stall Shower, Tub Shower, Walk-in Closet(s), Wood Floors
Hot Water Electric
Heating Forced Air
Cooling Central A/C, Multi Units, Ductless/Mini-Split, Ceiling Fan(s)
Flooring Hardwood, Luxury Vinyl Tile, Carpet, Concrete
Fireplaces Number 1
Equipment Refrigerator, Dishwasher, Oven/Range - Electric, Built-In Microwave, Washer, Dryer
Fireplace Y
Window Features Double Pane,Double Hung,Replacement,Screens,Vinyl Clad
Appliance Refrigerator, Dishwasher, Oven/Range - Electric, Built-In Microwave, Washer, Dryer
Heat Source Oil, Electric
Laundry Lower Floor
Exterior
Exterior Feature Patio(s)
Garage Spaces 3.0
Waterfront N
Water Access N
Roof Type Asphalt,Shingle
Accessibility None
Porch Patio(s)
Parking Type Attached Carport, Driveway, On Street
Total Parking Spaces 3
Garage N
Building
Lot Description Landscaping, Front Yard, Rear Yard
Story 2
Foundation Block
Sewer Public Sewer
Water Public
Architectural Style Cape Cod
Level or Stories 2
Additional Building Above Grade, Below Grade
Structure Type Dry Wall
New Construction N
Schools
Elementary Schools Linthicum
Middle Schools Lindale
High Schools North County
School District Anne Arundel County Public Schools
Others
Senior Community No
Tax ID 020574604475100
Ownership Fee Simple
SqFt Source Assessor
Special Listing Condition Standard
Read Less Info
Want to know what your home might be worth? Contact us for a FREE valuation!

Our team is ready to help you sell your home for the highest possible price ASAP

Bought with Vincent J Damico • RE/MAX Advantage Realty




