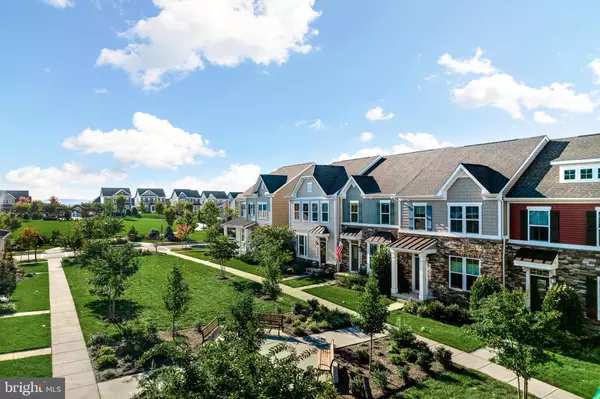For more information regarding the value of a property, please contact us for a free consultation.
Key Details
Sold Price $370,000
Property Type Townhouse
Sub Type Interior Row/Townhouse
Listing Status Sold
Purchase Type For Sale
Square Footage 2,124 sqft
Price per Sqft $174
Subdivision Brunswick Crossing
MLS Listing ID MDFR2000359
Sold Date 11/23/21
Style Colonial
Bedrooms 4
Full Baths 3
Half Baths 1
HOA Fees $134/mo
HOA Y/N Y
Abv Grd Liv Area 1,424
Originating Board BRIGHT
Year Built 2016
Annual Tax Amount $4,146
Tax Year 2020
Lot Size 2,442 Sqft
Acres 0.06
Property Description
This beautiful 4 bedroom, 3.5 bathroom townhome is situated in the highly sought-after Brunswick Crossing community. You will find fresh paint, new carpeting, and refinished hardwood flooring throughout. The main floor features an open concept floorplan which is perfect for entertaining. The kitchen boasts granite countertops, stainless steel appliances, and an oversized island. The fully finished basement provides ample space just waiting for you to customize to fit your needs. It includes a large bedroom, full bathroom, storage room, and a bonus room that has endless possibilities. The neighborhood has so much to offer such as multiple playgrounds, walking paths, pool, fitness center, community center, volleyball court, and tennis courts. This location is perfect for the commuter as it's not far from I-70, I-270, and mass transit. This home is also a short walk away from the grocery store. A short distance from downtown Brunswick, Historic Harper's Ferry, the C & O Canal towpath, and the Potomac River. Come fall in love with this home and all the area has to offer!
Location
State MD
County Frederick
Zoning R
Rooms
Other Rooms Living Room, Dining Room, Primary Bedroom, Bedroom 2, Bedroom 3, Bedroom 4, Kitchen, Laundry, Storage Room, Bathroom 1, Bathroom 2, Bonus Room, Primary Bathroom
Basement Connecting Stairway, Fully Finished, Windows
Interior
Hot Water Electric
Heating Heat Pump(s)
Cooling Central A/C
Flooring Hardwood, Carpet
Fireplace N
Heat Source Electric
Laundry Upper Floor
Exterior
Garage Garage - Front Entry
Garage Spaces 2.0
Amenities Available Fitness Center, Exercise Room, Jog/Walk Path, Tennis Courts, Recreational Center, Soccer Field, Volleyball Courts, Tot Lots/Playground, Meeting Room, Pool - Outdoor
Waterfront N
Water Access N
Roof Type Architectural Shingle
Accessibility Other
Parking Type Detached Garage, Off Street
Total Parking Spaces 2
Garage Y
Building
Story 3
Foundation Slab
Sewer Public Sewer
Water Public
Architectural Style Colonial
Level or Stories 3
Additional Building Above Grade, Below Grade
Structure Type 9'+ Ceilings
New Construction N
Schools
School District Frederick County Public Schools
Others
HOA Fee Include Common Area Maintenance,Snow Removal,Trash,Road Maintenance
Senior Community No
Tax ID 1125591951
Ownership Fee Simple
SqFt Source Assessor
Acceptable Financing Cash, Conventional, FHA, VA, USDA
Listing Terms Cash, Conventional, FHA, VA, USDA
Financing Cash,Conventional,FHA,VA,USDA
Special Listing Condition Standard
Read Less Info
Want to know what your home might be worth? Contact us for a FREE valuation!

Our team is ready to help you sell your home for the highest possible price ASAP

Bought with Ashley Elizabeth Hoyer • Redfin Corp




