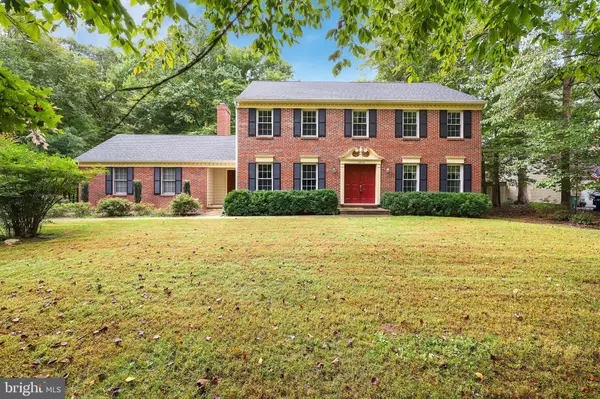For more information regarding the value of a property, please contact us for a free consultation.
Key Details
Sold Price $615,000
Property Type Single Family Home
Sub Type Detached
Listing Status Sold
Purchase Type For Sale
Square Footage 3,157 sqft
Price per Sqft $194
Subdivision Cannon Bluff
MLS Listing ID VAPW2000145
Sold Date 11/19/21
Style Colonial
Bedrooms 4
Full Baths 3
HOA Fees $5/ann
HOA Y/N Y
Abv Grd Liv Area 3,157
Originating Board BRIGHT
Year Built 1985
Annual Tax Amount $6,862
Tax Year 2021
Lot Size 1.124 Acres
Acres 1.12
Property Description
Nestled on a quiet street in a friendly neighborhood, this lovely estate home on an over 1 acre, mostly flat lot welcomes you with a stately brick front, a side load 2 car garage and both a covered mudroom entrance as well as a formal double door entrance. NEW roof (2020), NEW gutters, Newer HVAC, Replaced windows, NEW water filtration and 13 zone in ground Rain Bird water sprinkler system for worry-less living. The sprawling interior features near 3000 square feet of living space on 2 levels, main level office/flex room with access to a full bathroom perfect for guests and plenty of windows to let the natural light cascade in. The eat-in kitchen boasts silestone/quartz counter tops and flows effortlessly to an expansive living room as well as another entertaining room with a cozy fireplace and vaulted ceilings ready for game night or a cozy night in. The large primary bedroom is the perfect retreat with a nicely appointed en suite bathroom and a large walk-in closet. Three additional generous bedrooms and a shared bathroom complete the upper level. Expansive basement offers limitless options for additional living space or storage. Enjoy countless evenings letting your stresses fade away from the wonderful screened in deck while listening to the waterfalls from your own private koi pond on one side and splashing around in the refreshing pool to the other side. All of this overlooking a serene wooded area. Less than a mile to a private(HOA only) 12 acre park with boat launch, trails and creek. Close proximity to groceries, restaurants, entertainment and major commuting routes. Don't Miss Out!
Location
State VA
County Prince William
Zoning A1
Rooms
Other Rooms Living Room, Dining Room, Primary Bedroom, Bedroom 2, Bedroom 3, Bedroom 4, Kitchen, Family Room, Den, Study, Laundry
Basement Other
Interior
Interior Features Kitchen - Table Space, Dining Area, Primary Bath(s), Window Treatments
Hot Water Electric
Heating Heat Pump(s)
Cooling Central A/C, Zoned
Fireplaces Number 2
Fireplaces Type Flue for Stove, Screen
Equipment Dishwasher, Icemaker, Microwave, Oven/Range - Electric, Refrigerator
Fireplace Y
Appliance Dishwasher, Icemaker, Microwave, Oven/Range - Electric, Refrigerator
Heat Source Electric
Exterior
Exterior Feature Deck(s)
Garage Garage - Side Entry
Garage Spaces 2.0
Utilities Available Cable TV Available
Amenities Available Boat Dock/Slip, Water/Lake Privileges, Picnic Area, Boat Ramp
Water Access N
View Trees/Woods
Accessibility None
Porch Deck(s)
Attached Garage 2
Total Parking Spaces 2
Garage Y
Building
Lot Description Backs to Trees, Trees/Wooded
Story 2
Foundation Permanent
Sewer Septic Exists
Water Well
Architectural Style Colonial
Level or Stories 2
Additional Building Above Grade
New Construction N
Schools
Elementary Schools Westridge
Middle Schools Louise Benton
High Schools Charles J. Colgan Senior
School District Prince William County Public Schools
Others
HOA Fee Include Common Area Maintenance
Senior Community No
Tax ID 8094-94-9307
Ownership Fee Simple
SqFt Source Assessor
Special Listing Condition Standard
Read Less Info
Want to know what your home might be worth? Contact us for a FREE valuation!

Our team is ready to help you sell your home for the highest possible price ASAP

Bought with Nancy M Poe • Long & Foster Real Estate, Inc.




