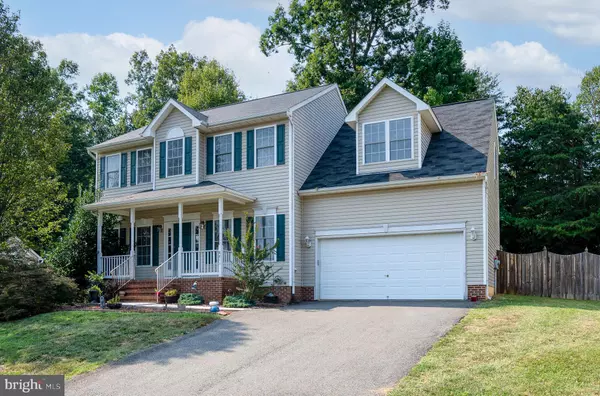For more information regarding the value of a property, please contact us for a free consultation.
Key Details
Sold Price $400,000
Property Type Single Family Home
Sub Type Detached
Listing Status Sold
Purchase Type For Sale
Square Footage 2,051 sqft
Price per Sqft $195
Subdivision Hawthorne Woods
MLS Listing ID VASP2001502
Sold Date 10/05/21
Style Colonial
Bedrooms 4
Full Baths 2
Half Baths 1
HOA Fees $26/ann
HOA Y/N Y
Abv Grd Liv Area 2,051
Originating Board BRIGHT
Year Built 2003
Annual Tax Amount $2,170
Tax Year 2021
Lot Size 8,389 Sqft
Acres 0.19
Property Description
Just Listed in Hawthorne Woods! Move in ready 4 bed 2.5 bath colonial with cozy covered front porch and 2 car garage on a level lot. Backyard with privacy fence and large deck. Main level features 2 story foyer, living room with gas fireplace, separate dining room with wood floors, spacious kitchen with breakfast area and tile floors. Upper level features 4 bedrooms and 2 full baths. Huge master suite with ensuite featuring dual vanities as well as separate tub & shower. For those extra hot nights you have Central A/C in addition to a portable window unit just to keep your bedroom extra cool and comfy! Unfinished large walkout basement perfect for additional storage space or finishing for extra square footage- pool table and some furniture also conveys. Prime location between Massaponax and Route 3 shopping, dining, schools, and transportation. Only a block from Salem Fields area with shopping center, church, walking paths, ponds and much more - so much to love about this home and surrounding areas!
Location
State VA
County Spotsylvania
Zoning R1
Rooms
Basement Connecting Stairway, Outside Entrance, Rear Entrance, Unfinished
Interior
Interior Features Kitchen - Table Space, Floor Plan - Traditional, Carpet, Ceiling Fan(s), Formal/Separate Dining Room, Primary Bath(s), Wood Floors, Chair Railings, Crown Moldings, Recessed Lighting, Window Treatments
Hot Water Electric
Heating Heat Pump(s)
Cooling Central A/C
Fireplaces Number 1
Fireplaces Type Gas/Propane, Mantel(s)
Equipment Built-In Microwave, Dishwasher, Disposal, Oven/Range - Electric, Refrigerator, Dryer, Washer, Icemaker
Fireplace Y
Appliance Built-In Microwave, Dishwasher, Disposal, Oven/Range - Electric, Refrigerator, Dryer, Washer, Icemaker
Heat Source Electric
Exterior
Exterior Feature Deck(s), Porch(es)
Garage Garage Door Opener, Garage - Front Entry
Garage Spaces 2.0
Fence Rear, Privacy, Wood
Utilities Available Cable TV Available
Waterfront N
Water Access N
Accessibility None
Porch Deck(s), Porch(es)
Parking Type Off Street, Attached Garage
Attached Garage 2
Total Parking Spaces 2
Garage Y
Building
Lot Description Backs to Trees
Story 3
Sewer Public Sewer
Water Public
Architectural Style Colonial
Level or Stories 3
Additional Building Above Grade, Below Grade
New Construction N
Schools
Elementary Schools Smith Station
Middle Schools Chancellor
High Schools Chancellor
School District Spotsylvania County Public Schools
Others
Senior Community No
Tax ID 22D10-3-
Ownership Fee Simple
SqFt Source Assessor
Special Listing Condition Standard
Read Less Info
Want to know what your home might be worth? Contact us for a FREE valuation!

Our team is ready to help you sell your home for the highest possible price ASAP

Bought with Mary J. Jordan • United Real Estate Richmond, LLC




