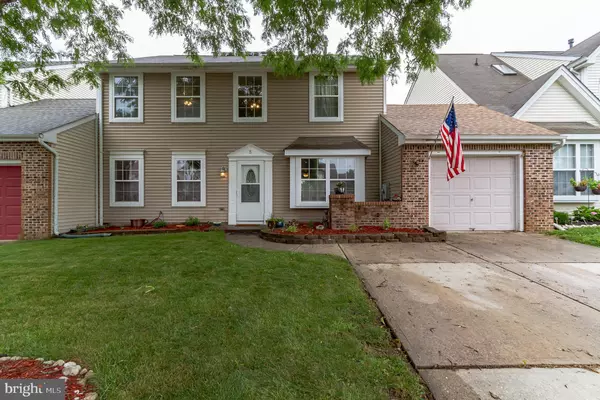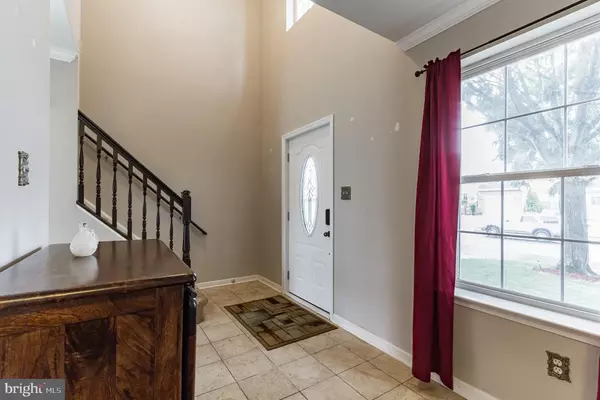For more information regarding the value of a property, please contact us for a free consultation.
Key Details
Sold Price $310,000
Property Type Single Family Home
Sub Type Detached
Listing Status Sold
Purchase Type For Sale
Square Footage 1,696 sqft
Price per Sqft $182
Subdivision Spring Meadows
MLS Listing ID NJBL2001678
Sold Date 09/14/21
Style Colonial
Bedrooms 3
Full Baths 2
Half Baths 1
HOA Y/N N
Abv Grd Liv Area 1,696
Originating Board BRIGHT
Year Built 1997
Annual Tax Amount $5,946
Tax Year 2020
Lot Size 4,500 Sqft
Acres 0.1
Lot Dimensions 45.00 x 100.00
Property Description
Newly Listed 3 Bed, 2.5 Bath Colonial Home w/1 Car Garage! The first floor features a large living room & dining room w/updated flooring, 1/2 bath, as well as an eat-in kitchen that is open to the den w/a gas fireplace. The sliding door from the kitchen & den area leads out to the large backyard and patio, which is great for large gatherings when the weather is nice. The second level of this home features a large master bedroom suite with a master bathroom and walk-in closet. The master bathroom is in great condition and has been fully renovated. The entire second level contains quality wall-wall carpeting, 2 additional bedrooms, and a main bathroom. The main bathroom has also been renovated. There is also a 1 car attached garage with a concrete driveway. Seller is including 2 flat screen TV's, an the shelving in the den with the sale. Also note, this property has a New Roof and New AC & Heater Blower. Schedule a showing today, and don't miss the opportunity to purchase this fantastic home!
Location
State NJ
County Burlington
Area Westampton Twp (20337)
Zoning R-4
Rooms
Other Rooms Living Room, Dining Room, Primary Bedroom, Bedroom 2, Kitchen, Family Room, Bedroom 1
Interior
Interior Features Kitchen - Eat-In, Primary Bath(s)
Hot Water Natural Gas
Heating Hot Water
Cooling Central A/C
Flooring Hardwood, Carpet, Ceramic Tile
Fireplaces Number 1
Fireplaces Type Gas/Propane
Fireplace Y
Window Features Bay/Bow
Heat Source Natural Gas
Laundry Upper Floor
Exterior
Garage Garage - Front Entry
Garage Spaces 1.0
Fence Wood
Utilities Available Cable TV
Waterfront N
Water Access N
Roof Type Pitched,Shingle
Accessibility None
Parking Type Attached Garage
Attached Garage 1
Total Parking Spaces 1
Garage Y
Building
Lot Description Front Yard, Rear Yard
Story 2
Foundation Slab
Sewer Public Sewer
Water Public
Architectural Style Colonial
Level or Stories 2
Additional Building Above Grade, Below Grade
New Construction N
Schools
Elementary Schools Holly Hills
Middle Schools Westampton
School District Westampton Township Public Schools
Others
Senior Community No
Tax ID 37-00203 04-00015
Ownership Fee Simple
SqFt Source Assessor
Special Listing Condition Standard
Read Less Info
Want to know what your home might be worth? Contact us for a FREE valuation!

Our team is ready to help you sell your home for the highest possible price ASAP

Bought with LaShonna Matlock • Keller Williams Real Estate - Princeton




