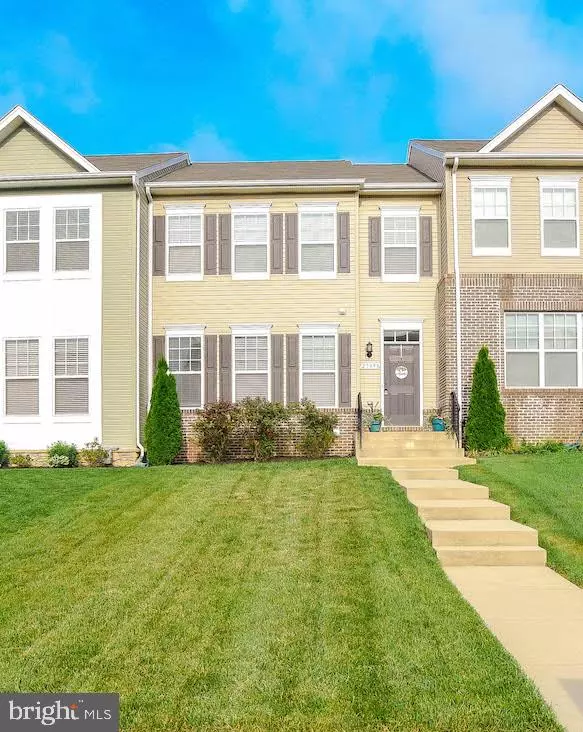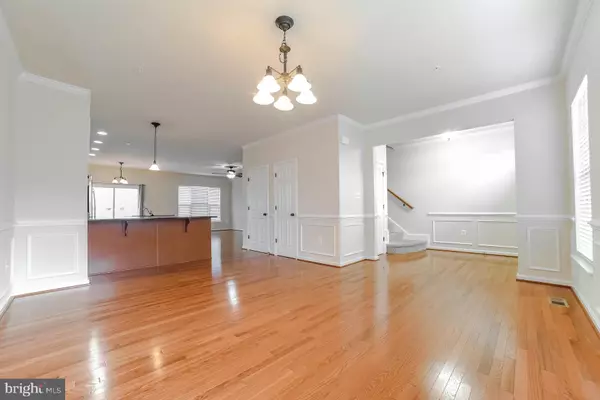For more information regarding the value of a property, please contact us for a free consultation.
Key Details
Sold Price $375,000
Property Type Townhouse
Sub Type Interior Row/Townhouse
Listing Status Sold
Purchase Type For Sale
Square Footage 2,306 sqft
Price per Sqft $162
Subdivision Clark'S Rest Phase 1
MLS Listing ID MDSM176980
Sold Date 09/10/21
Style Colonial
Bedrooms 3
Full Baths 3
Half Baths 1
HOA Fees $41/ann
HOA Y/N Y
Abv Grd Liv Area 1,906
Originating Board BRIGHT
Year Built 2017
Annual Tax Amount $3,338
Tax Year 2020
Lot Size 2,568 Sqft
Acres 0.06
Property Description
Why wait months for new construction when you can enjoy this immaculately maintained 3 bedroom, 3.5 bath townhome now right in the heart of Leonardtown? The open concept main living area has wood flooring throughout with a formal dining area, living room, and modern kitchen. Kitchen features recessed lighting, pantry, stainless steel appliances, and granite countertops. Walk outside to your long lasting composite deck which is located just off of the kitchen-perfect for grilling and entertaining! The large master suite with tray ceilings features a walk-in closet and a second closet for extra storage. You will love the master bathroom with tile floors, dual vanities, stand up shower, and a separate soaking tub! Upstairs, you will also find 2 additional bedrooms, a full bath, and the laundry room with washer/dryer. Walk in from the rear entry 2 car garage directly into your finished basement space with a full bath. This flex space could be used as a 4th bedroom, home office, play room, craft room, and more! Walk to the Leonardtown Wharf, local restaurants, and all of the events the Town of Leonardtown has to offer. Community pool, playgrounds, and walking trail. Don't wait!
Location
State MD
County Saint Marys
Rooms
Basement Fully Finished, Rear Entrance, Garage Access, Heated, Improved, Interior Access
Interior
Interior Features Carpet, Ceiling Fan(s), Combination Kitchen/Living, Dining Area, Floor Plan - Open, Kitchen - Eat-In, Kitchen - Island, Kitchen - Table Space, Pantry, Recessed Lighting, Soaking Tub, Upgraded Countertops, Walk-in Closet(s), Wood Floors
Hot Water Tankless, Propane
Heating Forced Air
Cooling Central A/C, Ceiling Fan(s)
Flooring Carpet, Ceramic Tile, Hardwood
Equipment Built-In Microwave, Dishwasher, Disposal, Dryer, Exhaust Fan, Instant Hot Water, Oven/Range - Gas, Refrigerator, Stainless Steel Appliances, Washer, Water Heater - Tankless
Fireplace N
Window Features Insulated,Screens
Appliance Built-In Microwave, Dishwasher, Disposal, Dryer, Exhaust Fan, Instant Hot Water, Oven/Range - Gas, Refrigerator, Stainless Steel Appliances, Washer, Water Heater - Tankless
Heat Source Propane - Leased
Laundry Dryer In Unit, Washer In Unit, Upper Floor
Exterior
Exterior Feature Deck(s)
Garage Basement Garage, Garage - Rear Entry, Garage Door Opener, Inside Access
Garage Spaces 2.0
Waterfront N
Water Access N
Roof Type Shingle
Accessibility None
Porch Deck(s)
Parking Type Attached Garage
Attached Garage 2
Total Parking Spaces 2
Garage Y
Building
Story 3
Sewer Public Sewer
Water Public
Architectural Style Colonial
Level or Stories 3
Additional Building Above Grade, Below Grade
Structure Type 9'+ Ceilings,Tray Ceilings
New Construction N
Schools
Elementary Schools Leonardtown
Middle Schools Leonardtown
High Schools Leonardtown
School District St. Mary'S County Public Schools
Others
Senior Community No
Tax ID 1903178059
Ownership Fee Simple
SqFt Source Assessor
Security Features Carbon Monoxide Detector(s),Smoke Detector
Acceptable Financing Cash, Conventional, FHA, USDA, VA
Listing Terms Cash, Conventional, FHA, USDA, VA
Financing Cash,Conventional,FHA,USDA,VA
Special Listing Condition Standard
Read Less Info
Want to know what your home might be worth? Contact us for a FREE valuation!

Our team is ready to help you sell your home for the highest possible price ASAP

Bought with Jennifer L Goddard • CENTURY 21 New Millennium




