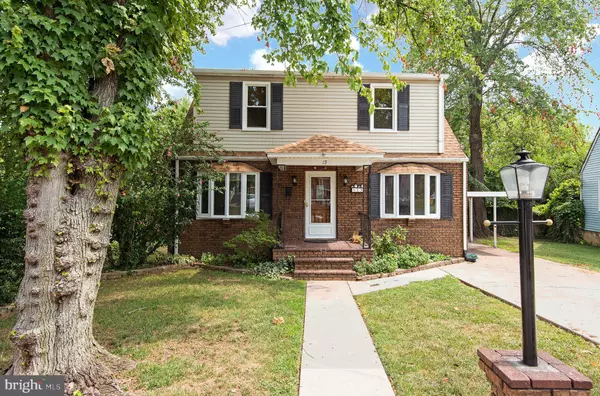For more information regarding the value of a property, please contact us for a free consultation.
Key Details
Sold Price $340,000
Property Type Single Family Home
Sub Type Detached
Listing Status Sold
Purchase Type For Sale
Square Footage 2,145 sqft
Price per Sqft $158
Subdivision Linthicum
MLS Listing ID MDAA2005386
Sold Date 09/07/21
Style Cape Cod
Bedrooms 3
Full Baths 2
HOA Y/N N
Abv Grd Liv Area 1,645
Originating Board BRIGHT
Year Built 1953
Annual Tax Amount $2,748
Tax Year 2020
Lot Size 6,710 Sqft
Acres 0.15
Property Description
Spacious cape cod with off street parking and carport. Roof was updated with architectual shingles, vinyl siding, and partial brick front. Nice curb appeal with portico over front entry and storm door. Most windows were just replaced. The renovated kitchen is gorgeous with 42" upgraded cabinets, stainless steel appliances, and granite countertops. Living/dining room has new laminated wood flooring. Main level bedroom and bathroom. Roomy family room off the kitchen area with vaulted ceiling. Newer sliding glass door leads to the rear deck and pool area. This lovely lot backs to the Patapsco State Park so no building behind you. Road behind the lot allows you to get easily to the back yard. The upper level features 2 bedrooms, full bath, huge walk-in closet, and 2 dens. There is also a balcony with a view of the back yard and park. Finished lower level is great for gathering of family and friends. Utility room with laundry and walk up exit to rear. The zoned HVAC is about 5 years old. Main level has gas heat and CAC and upper level has a heat pump. The water heater was also replaced. This home could use some TLC but the major systems are done and the home is just waiting for your decorating! Easy access to 695, 295, 95, Ft Meade, Amtrak and Airport. Owner would like "AS IS" sale.
Location
State MD
County Anne Arundel
Zoning R5
Rooms
Other Rooms Living Room, Primary Bedroom, Sitting Room, Bedroom 3, Kitchen, Family Room, Den, Bedroom 1, Utility Room, Bathroom 1, Bathroom 2
Basement Connecting Stairway, Improved, Outside Entrance
Main Level Bedrooms 1
Interior
Interior Features Family Room Off Kitchen, Floor Plan - Traditional, Upgraded Countertops, Walk-in Closet(s), Wood Floors, Window Treatments, Kitchen - Country
Hot Water Electric
Heating Forced Air, Heat Pump(s), Zoned
Cooling Ceiling Fan(s), Central A/C, Heat Pump(s), Zoned
Flooring Carpet, Hardwood, Laminated, Vinyl
Equipment Built-In Microwave, Dishwasher, Oven/Range - Gas, Refrigerator, Icemaker, Stainless Steel Appliances, Six Burner Stove, Exhaust Fan, Washer, Dryer
Window Features Double Pane,Screens,Storm,Vinyl Clad
Appliance Built-In Microwave, Dishwasher, Oven/Range - Gas, Refrigerator, Icemaker, Stainless Steel Appliances, Six Burner Stove, Exhaust Fan, Washer, Dryer
Heat Source Natural Gas, Electric
Laundry Basement
Exterior
Exterior Feature Porch(es), Deck(s), Balcony
Garage Spaces 3.0
Fence Rear
Pool Above Ground
Utilities Available Cable TV Available, Phone Available
Waterfront N
Water Access N
Roof Type Architectural Shingle
Street Surface Black Top
Accessibility None
Porch Porch(es), Deck(s), Balcony
Road Frontage City/County
Parking Type Driveway, Attached Carport
Total Parking Spaces 3
Garage N
Building
Lot Description Backs - Open Common Area, Level
Story 3
Sewer Public Sewer
Water Public
Architectural Style Cape Cod
Level or Stories 3
Additional Building Above Grade, Below Grade
Structure Type Dry Wall,Paneled Walls
New Construction N
Schools
Elementary Schools Overlook
Middle Schools Lindale
High Schools North County
School District Anne Arundel County Public Schools
Others
Senior Community No
Tax ID 020565907161700
Ownership Fee Simple
SqFt Source Assessor
Acceptable Financing Cash, Conventional, Exchange, FHA, VA
Listing Terms Cash, Conventional, Exchange, FHA, VA
Financing Cash,Conventional,Exchange,FHA,VA
Special Listing Condition Standard
Read Less Info
Want to know what your home might be worth? Contact us for a FREE valuation!

Our team is ready to help you sell your home for the highest possible price ASAP

Bought with Maria Angelica Arze • Smart Realty, LLC




