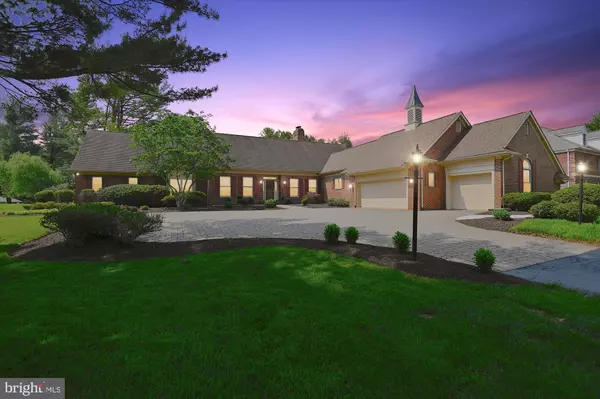For more information regarding the value of a property, please contact us for a free consultation.
Key Details
Sold Price $875,000
Property Type Single Family Home
Sub Type Detached
Listing Status Sold
Purchase Type For Sale
Square Footage 5,861 sqft
Price per Sqft $149
Subdivision Chestnut Ridge
MLS Listing ID MDBC529868
Sold Date 09/09/21
Style Cape Cod
Bedrooms 3
Full Baths 3
Half Baths 1
HOA Y/N N
Abv Grd Liv Area 5,261
Originating Board BRIGHT
Year Built 1995
Annual Tax Amount $9,728
Tax Year 2021
Lot Size 2.250 Acres
Acres 2.25
Lot Dimensions 2.00 x
Property Description
Awesome Custom Built Home completed by Ed Wheeler on 2.25 acres in the sought after Falls Road
Corridor. This all-Brick Cape Cod with a 3-car garage is equipped with a wheelchair lift. The tastefully
landscaped and level lot offers ample space for a swimming pool and/or tennis court. The home was
finished with top quality materials, 9’ ceilings and gleaming hardwood and tile floors throughout the
main level. Split system A/C systems and hot water baseboard heat offers the state-of-the-art
environmental comfort you expect from a home of this stature. Unique Brick pattern fireplaces are
found in both the living room (wood burning) and the country kitchen/family room (gas). All rooms in
this home have just been repainted and new carpets were installed in the bedrooms upstairs and
over-sized lower-level recreation room. A Massive owner’s suite with multiple walk-in closets is found
on the east wing of the first floor. There is also a main level bonus room waiting to be transformed
match your lifestyle – a 4th bedroom, office, library, hobby room, etc. The home was recently
improved with a second full bath on the main level with near immediate outdoor access for postathletic cool-down. Other main level features include a formal dining room, a walk-in pantry, and a
separate oversized laundry room which buffers the kitchen from the garage. Upstairs you will find a
lounge with a moon/skylight separating two bedrooms and a third full bath. Outdoor living features
include a rear-yard patio and a recently installed sport court which can be easily converted to
accommodate your firepit, BBQ and Adirondack chairs. The lower level includes an unfinished area
large enough for your wildest dream to come true – the possibilities are limitless.
Location
State MD
County Baltimore
Zoning RC
Rooms
Other Rooms Living Room, Dining Room, Primary Bedroom, Bedroom 2, Kitchen, Family Room, Foyer, Breakfast Room, Bedroom 1, Laundry, Recreation Room, Storage Room, Utility Room, Bathroom 1, Bonus Room, Primary Bathroom
Basement Full, Partially Finished
Main Level Bedrooms 1
Interior
Interior Features Breakfast Area, Built-Ins, Chair Railings, Combination Kitchen/Living, Dining Area, Family Room Off Kitchen, Primary Bath(s), Carpet, Entry Level Bedroom, Formal/Separate Dining Room, Kitchen - Country, Kitchen - Island, Kitchen - Table Space, Pantry, Recessed Lighting, Skylight(s), Soaking Tub, Stall Shower, Upgraded Countertops, Walk-in Closet(s), Water Treat System, Window Treatments, Wood Floors
Hot Water Natural Gas
Heating Baseboard - Hot Water
Cooling Ceiling Fan(s), Central A/C
Flooring Hardwood, Carpet, Ceramic Tile
Fireplaces Number 2
Equipment Built-In Microwave, Washer, Dryer, Dishwasher, Exhaust Fan, Refrigerator, Icemaker, Stove, Oven - Wall
Fireplace Y
Window Features Atrium,Double Pane,Wood Frame
Appliance Built-In Microwave, Washer, Dryer, Dishwasher, Exhaust Fan, Refrigerator, Icemaker, Stove, Oven - Wall
Heat Source Natural Gas
Laundry Main Floor
Exterior
Exterior Feature Patio(s)
Garage Garage Door Opener
Garage Spaces 3.0
Waterfront N
Water Access N
Accessibility Level Entry - Main, 48\"+ Halls, Other, Roll-in Shower, Chairlift
Porch Patio(s)
Parking Type Attached Garage, Driveway, Off Street
Attached Garage 3
Total Parking Spaces 3
Garage Y
Building
Story 3
Sewer Septic Exists
Water Well, Conditioner
Architectural Style Cape Cod
Level or Stories 3
Additional Building Above Grade, Below Grade
New Construction N
Schools
Elementary Schools Fort Garrison
Middle Schools Pikesville
High Schools Pikesville
School District Baltimore County Public Schools
Others
Senior Community No
Tax ID 04080820066476
Ownership Fee Simple
SqFt Source Assessor
Special Listing Condition Standard
Read Less Info
Want to know what your home might be worth? Contact us for a FREE valuation!

Our team is ready to help you sell your home for the highest possible price ASAP

Bought with Maryanne P Fiorita • Long & Foster Real Estate, Inc.




