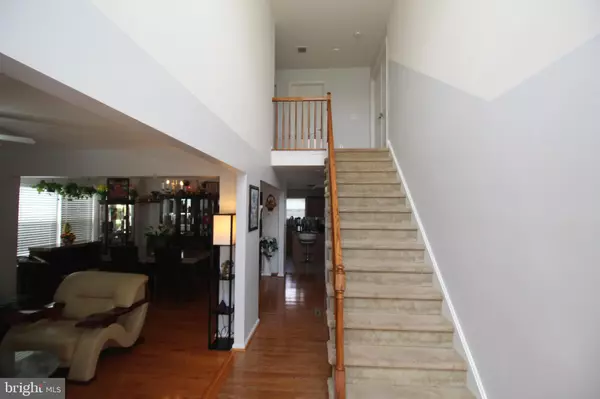For more information regarding the value of a property, please contact us for a free consultation.
Key Details
Sold Price $385,000
Property Type Single Family Home
Sub Type Detached
Listing Status Sold
Purchase Type For Sale
Square Footage 2,274 sqft
Price per Sqft $169
Subdivision Northgate
MLS Listing ID PAMC2002716
Sold Date 08/27/21
Style Colonial
Bedrooms 4
Full Baths 2
Half Baths 1
HOA Fees $65/mo
HOA Y/N Y
Abv Grd Liv Area 2,274
Originating Board BRIGHT
Year Built 2008
Annual Tax Amount $4,794
Tax Year 2020
Lot Size 6,612 Sqft
Acres 0.15
Lot Dimensions 60.00 x 0.00
Property Description
Priced to sell!!! Welcome Home!! This 4 bedroom, 2.5 bath 2-story home built in 2008 is located in the popular Northgate Community (low HOA), convenient to major routes and shopping! Enjoy the view of the fenced in pond with beautiful landscaping across the street from the front of the home while you relax on the front porch or if not there, relax on the back deck with fenced in yard with no neighbors behind you. This fantastic, move-in ready home features over 2,270 square feet of living space. Enter into the 2 story foyer with hardwood floors that flow throughout the combination living/dining room and also in the family room. Tucked off the right side behind the stairs is the powder room with hardwood floors, coat closet and access to the 2 car garage with overhead openers. The kitchen sits at the back of the house and has granite counters. tile back splash, center island, pantry, propane cooking, and SS appliances. Access the back composite deck(16 x 24) with 2 gates and fenced yard thru the sliders. Take some time to enjoy some gardening or play some outside games. Back inside, the laundry room sits off one side of the kitchen while the family room is on the opposite side with corner propane fireplace, ceiling fan and hardwood floors. As you make your way to the 2nd floor you will notice how wide the stairs are. To the top right you will enter the double doors into the primary bedroom. What a great space to retreat after a long day along with a large walk- in closet, and the primary bathroom with double vanity, large soaking tub, separate shower stall. linen closet and vinyl flooring. In addition, there are 3 nice size bedrooms with a hall bath finishing off this level. The full basement is ready to be finished and offers PEX water system along with an egress window and a newer HVAC and hot water heater installed in 2020. Many rooms have been freshly painted. Check out the neighborhood recreation area with parking, play ground and picnic area. Close by to major routes, shopping and dining.* Only a relocation makes this fine home available! Schedule your tour today! All dimensions of lots and building/room sizes are approximate and should be verified by the Buyer(s) for accuracy.*
Location
State PA
County Montgomery
Area Upper Hanover Twp (10657)
Zoning RESIDENTIAL
Rooms
Other Rooms Living Room, Dining Room, Primary Bedroom, Bedroom 2, Bedroom 3, Bedroom 4, Kitchen, Family Room, Laundry
Basement Full
Interior
Interior Features Carpet, Ceiling Fan(s), Combination Dining/Living, Family Room Off Kitchen, Kitchen - Eat-In, Kitchen - Island, Pantry, Soaking Tub, Stall Shower, Upgraded Countertops, Walk-in Closet(s), Wood Floors
Hot Water Electric
Heating Forced Air
Cooling Central A/C
Flooring Carpet, Hardwood, Vinyl
Fireplaces Number 1
Fireplaces Type Corner, Gas/Propane
Equipment Built-In Microwave, Dishwasher, Oven/Range - Gas
Furnishings No
Fireplace Y
Window Features Bay/Bow
Appliance Built-In Microwave, Dishwasher, Oven/Range - Gas
Heat Source Natural Gas, Propane - Leased
Laundry Main Floor
Exterior
Exterior Feature Deck(s), Porch(es)
Garage Garage - Front Entry, Garage Door Opener, Inside Access
Garage Spaces 4.0
Fence Fully
Utilities Available Cable TV, Propane
Waterfront N
Water Access N
View Pond
Roof Type Pitched,Shingle
Accessibility None
Porch Deck(s), Porch(es)
Parking Type Attached Garage, Driveway, On Street
Attached Garage 2
Total Parking Spaces 4
Garage Y
Building
Lot Description Front Yard, Pond, Rear Yard, SideYard(s)
Story 2
Foundation Concrete Perimeter
Sewer Public Sewer
Water Public
Architectural Style Colonial
Level or Stories 2
Additional Building Above Grade, Below Grade
New Construction N
Schools
School District Upper Perkiomen
Others
Pets Allowed Y
HOA Fee Include Common Area Maintenance,Trash,Snow Removal
Senior Community No
Tax ID 57-00-01015-818
Ownership Fee Simple
SqFt Source Assessor
Acceptable Financing Cash, Conventional, FHA
Horse Property N
Listing Terms Cash, Conventional, FHA
Financing Cash,Conventional,FHA
Special Listing Condition Standard
Pets Description No Pet Restrictions
Read Less Info
Want to know what your home might be worth? Contact us for a FREE valuation!

Our team is ready to help you sell your home for the highest possible price ASAP

Bought with Heather Howe • Keller Williams Real Estate -Exton




