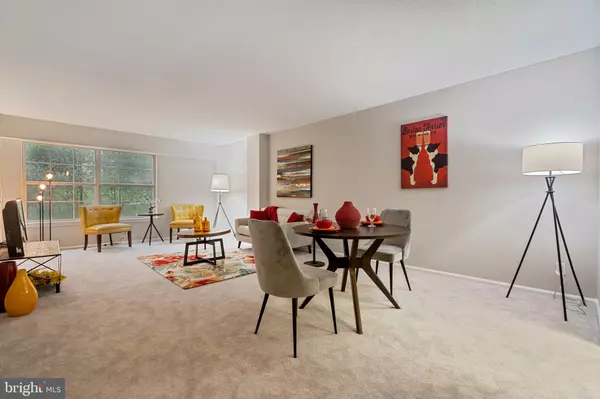For more information regarding the value of a property, please contact us for a free consultation.
Key Details
Sold Price $218,000
Property Type Condo
Sub Type Condo/Co-op
Listing Status Sold
Purchase Type For Sale
Square Footage 855 sqft
Price per Sqft $254
Subdivision Colonies At Mclean
MLS Listing ID VAFX1206668
Sold Date 08/26/21
Style Colonial
Bedrooms 1
Full Baths 1
Condo Fees $598/mo
HOA Y/N N
Abv Grd Liv Area 855
Originating Board BRIGHT
Year Built 1974
Annual Tax Amount $2,430
Tax Year 2020
Property Description
This is THE Largest one bedroom available in The Colonies of McLean. Located on the first floor (no need for stairs or elevator!), unit is elevated in the back with a spectacular park-like view from the back windows. Lots of recent owner updates - new quartz counters in kitchen, fresh paint and carpet throughout. Kitchen features white cabinets, stainless appliances, those stunning quart counters and a new sink and faucet. New stainless vent not shown in pics being installed soon! Spacious living area has plenty of space for entertaining, dining, home office. Make it yours with this open concept. Large bedroom has the same beautiful view and an AMAZING walk-in closet. And yes, you have your very own washer and dryer. A storage space and garage parking spot convey. Enjoy all of The Colonies Amenities - pool, tennis courts, trails, tot lot, grill and patio and Eagle Fitness Course. The Colony Club includes a fireplace, kitchen, billiards, ping pong table, library, bar room, sauna, exercise room, locker room with showers, and a large screen TV. Centrally located! Minutes from Tysons Corner Center and Tysons Galleria and surrounding restaurants and shops. Less than a mile from 123, 495 and the McLean Silver Line Metro Station.
Location
State VA
County Fairfax
Zoning 220
Rooms
Main Level Bedrooms 1
Interior
Hot Water Electric
Heating Heat Pump(s)
Cooling Central A/C, Heat Pump(s)
Flooring Carpet, Ceramic Tile
Equipment Dishwasher, Refrigerator, Stainless Steel Appliances, Washer/Dryer Stacked, Water Heater, Stove
Appliance Dishwasher, Refrigerator, Stainless Steel Appliances, Washer/Dryer Stacked, Water Heater, Stove
Heat Source Electric
Exterior
Garage Inside Access, Additional Storage Area, Covered Parking
Garage Spaces 1.0
Utilities Available Phone, Electric Available, Sewer Available, Water Available
Amenities Available Club House, Common Grounds, Community Center, Elevator, Gated Community, Extra Storage, Jog/Walk Path, Picnic Area, Pool - Outdoor, Swimming Pool, Tennis Courts, Tot Lots/Playground
Waterfront N
Water Access N
Accessibility None
Total Parking Spaces 1
Garage N
Building
Story 1
Unit Features Garden 1 - 4 Floors
Sewer Public Sewer
Water Public
Architectural Style Colonial
Level or Stories 1
Additional Building Above Grade, Below Grade
New Construction N
Schools
Elementary Schools Westgate
Middle Schools Kilmer
High Schools Marshall
School District Fairfax County Public Schools
Others
Pets Allowed Y
HOA Fee Include Common Area Maintenance,Ext Bldg Maint,Lawn Maintenance,Management,Pool(s),Parking Fee,Recreation Facility,Reserve Funds,Security Gate,Snow Removal,Trash,Water
Senior Community No
Tax ID 0294 04050114
Ownership Condominium
Special Listing Condition Standard
Pets Description Number Limit
Read Less Info
Want to know what your home might be worth? Contact us for a FREE valuation!

Our team is ready to help you sell your home for the highest possible price ASAP

Bought with Jessica Johnson • Better Homes and Gardens Real Estate Reserve




