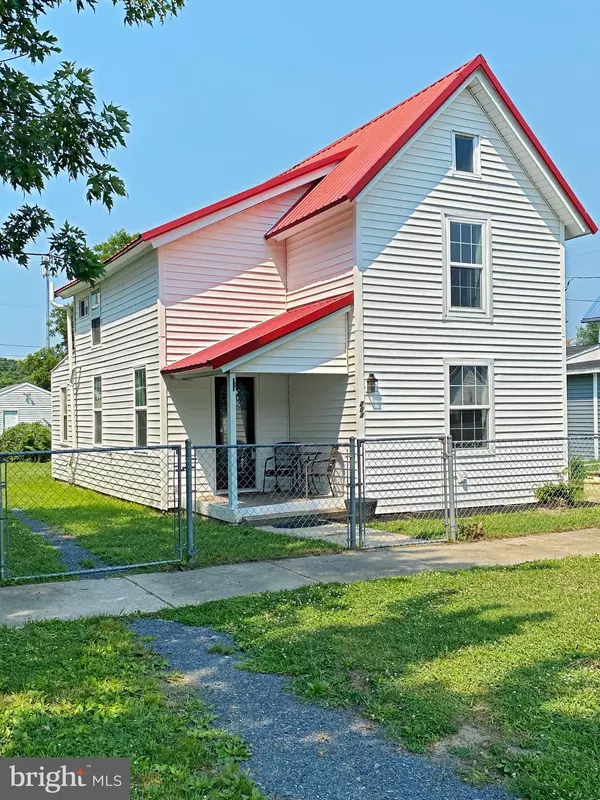For more information regarding the value of a property, please contact us for a free consultation.
Key Details
Sold Price $207,000
Property Type Single Family Home
Sub Type Detached
Listing Status Sold
Purchase Type For Sale
Square Footage 1,324 sqft
Price per Sqft $156
Subdivision None Available
MLS Listing ID MDCM2000150
Sold Date 08/23/21
Style Farmhouse/National Folk
Bedrooms 2
Full Baths 2
HOA Y/N N
Abv Grd Liv Area 1,324
Originating Board BRIGHT
Year Built 1890
Annual Tax Amount $1,667
Tax Year 2020
Lot Size 9,000 Sqft
Acres 0.21
Lot Dimensions 50.00 x
Property Description
Looking for your Forever Home that's Affordable, then look no further because you have found it!
This is the Perfect Sanctuary located on a large in-town lot with a fully fenced-in yard. Attention to detail is present in the renovation of this home with the use of natural materials which brings a desirable exterior elements to the interior. Warm wood tones, a Neutral Color Palette, and Beautiful Gleaming Hardwood Floors, which carry mostly throughout make this home so inviting. The Kitchen boasts Ceramic Flooring, Granite Counter Tops and Tile Backsplash along with a Large Pantry with a Washer/Dryer Hookup. The gracious Primary Bedroom features Hardwood Floors, a Ceiling Fan and Tray Ceiling. The second Spacious Bedroom also has Hardwood Floors, Ceiling Light Fixture plus an Attic Pull Down. The Loft/Office Area is the perfect place for Work/Study with ample outlets and the upstairs Bathroom has a Beautiful Walk-in Shower with Accent Tile Flooring. For an effortless outdoor enjoyment and relaxation, a lovely crab shack is located on the large backyard for entertainment and the Detached Garage can be accessed from the Alley. This Property is located close to Dover for Tax-Free shopping, but also close to the Bay Bridge for Commuting. Call Today for a Showing!
Location
State MD
County Caroline
Zoning R1
Rooms
Other Rooms Living Room, Dining Room, Primary Bedroom, Bedroom 2, Kitchen, Foyer, Loft, Bathroom 1, Bathroom 2
Interior
Interior Features Combination Dining/Living, Floor Plan - Open, Kitchen - Galley, Pantry, Recessed Lighting, Stall Shower, Tub Shower, Upgraded Countertops, Wood Floors
Hot Water Electric
Heating Heat Pump(s)
Cooling Ceiling Fan(s), Central A/C, Heat Pump(s)
Flooring Hardwood
Furnishings No
Fireplace N
Heat Source Electric
Laundry Hookup, Main Floor
Exterior
Garage Garage - Rear Entry
Garage Spaces 3.0
Waterfront N
Water Access N
Roof Type Metal
Accessibility None
Parking Type Detached Garage, Driveway, Off Street, Alley
Total Parking Spaces 3
Garage Y
Building
Lot Description Cleared, Rear Yard, Road Frontage, Level
Story 2
Sewer Public Sewer
Water Public
Architectural Style Farmhouse/National Folk
Level or Stories 2
Additional Building Above Grade, Below Grade
New Construction N
Schools
Elementary Schools Ridgely
Middle Schools Lockerman-Denton
High Schools North Caroline
School District Caroline County Public Schools
Others
Senior Community No
Tax ID 0607000715
Ownership Fee Simple
SqFt Source Assessor
Acceptable Financing Cash, Conventional, FHA, USDA, VA
Horse Property N
Listing Terms Cash, Conventional, FHA, USDA, VA
Financing Cash,Conventional,FHA,USDA,VA
Special Listing Condition Standard
Read Less Info
Want to know what your home might be worth? Contact us for a FREE valuation!

Our team is ready to help you sell your home for the highest possible price ASAP

Bought with Allen J Stanton • RE/MAX Executive




