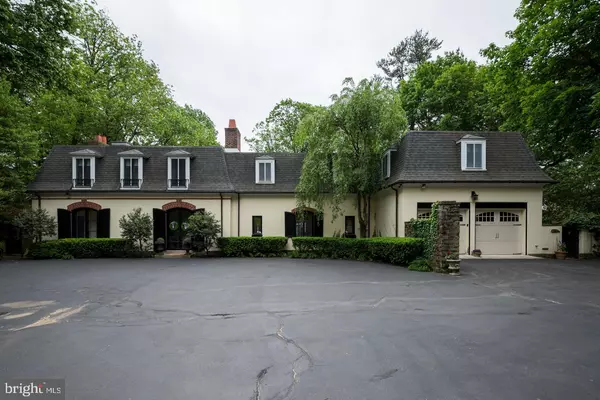For more information regarding the value of a property, please contact us for a free consultation.
Key Details
Sold Price $1,500,000
Property Type Single Family Home
Sub Type Detached
Listing Status Sold
Purchase Type For Sale
Square Footage 4,514 sqft
Price per Sqft $332
Subdivision Spring Mill
MLS Listing ID PAMC693998
Sold Date 08/12/21
Style French,Colonial
Bedrooms 5
Full Baths 4
Half Baths 1
HOA Y/N N
Abv Grd Liv Area 4,514
Originating Board BRIGHT
Year Built 1930
Annual Tax Amount $21,988
Tax Year 2020
Lot Size 1.487 Acres
Acres 1.49
Lot Dimensions 155.00 x 0.00
Property Description
This one-of-a-kind estate offers a graceful combination of high-end, contemporary elements and timeless, elegant detail characteristic of this distinctive French architectural style home. A double-door entry leads to the spacious foyer, with turned staircase and gorgeous iron and wood railing. Continue through the foyer and step down through an arched doorway into the sunken Living Room which will amaze, with magnificent parquet floors, oversized double arched windows, floor to ceiling built-ins that run the width of the room, crown molding, fireplace, and double glass doors opening to the slate patio overlooking the natural landscape included with this estate. Flow into the formal dining room with another crystal chandelier and two sets of double glass doors providing gorgeous lighting and leading to both Patio and Sunroom, perfect for overflow of guests. At the center of this home is the impressive Kitchen, which leaves nothing to be desired. Its features include granite counters and stainless-steel appliances, built-in refrigerator, a 2-tier granite island with double sink and counter seating, custom tile backsplash, recessed lighting, 6-burner Viking range with griddle and hood, lighted glass pane cabinets with undermount lighting, crown molding, double wine chiller, warming drawer, and ample space for a dining table and/or seating area. Perfectly placed around the corner is the Butler's pantry, with granite counter and glass pane cabinets. From the kitchen, step down to the inspiring Sunroom, with built-in lighting and ceiling fans, and convenient sink/wet bar. The possibilities are endless for this brilliant space. Off the kitchen is the Family Room with convenient access to a covered patio. On this level you'll also find a convenient organizational space off the entryway which leads to a newly renovated powder room for the main level. On the second level, you will find 5 generously sized bedrooms, and 4 full bathrooms, including a Jack & Jill with double vanity and steam shower, and 3 additional en-suite bathrooms. The Master Bedroom features a fireplace, built-ins, and a dressing area leading to the Master Bath with skylight. This home boasts a full basement with endless possibilities for additional living space in the future. 1.5 acres of land surround this unique home, and an unmistakable highlight is the private yard with large open space leading to the in-ground pool; the perfect place to entertain, unwind, and enjoy nature. Close to everything this area has to offer, all of Philadelphias renowned suburbs, and within walking distance to the Villanova Station & Amtrak, providing easy access to New York. Be sure to view the detailed Floor Planning & Virtual Tour and schedule a showing of this magnificent home today!
Location
State PA
County Montgomery
Area Lower Merion Twp (10640)
Zoning R-10
Rooms
Other Rooms Living Room, Dining Room, Primary Bedroom, Bedroom 2, Bedroom 3, Bedroom 4, Bedroom 5, Kitchen, Family Room, Other, Solarium, Bathroom 2, Bathroom 3, Primary Bathroom, Half Bath
Basement Full, Unfinished
Interior
Interior Features Skylight(s), Built-Ins, Butlers Pantry, Ceiling Fan(s), Chair Railings, Crown Moldings, Wainscotting, Kitchen - Gourmet, Recessed Lighting, Wood Floors
Hot Water Natural Gas
Heating Hot Water, Radiator
Cooling Central A/C
Flooring Hardwood, Stone
Fireplaces Number 2
Fireplaces Type Marble
Fireplace Y
Heat Source Natural Gas
Laundry Basement
Exterior
Exterior Feature Patio(s), Balcony
Garage Inside Access
Garage Spaces 2.0
Pool In Ground
Waterfront N
Water Access N
Roof Type Pitched,Shingle
Accessibility None
Porch Patio(s), Balcony
Parking Type Attached Garage, Driveway
Attached Garage 2
Total Parking Spaces 2
Garage Y
Building
Story 2
Sewer Public Sewer
Water Public
Architectural Style French, Colonial
Level or Stories 2
Additional Building Above Grade, Below Grade
Structure Type 9'+ Ceilings
New Construction N
Schools
School District Lower Merion
Others
Senior Community No
Tax ID 40-00-56696-009
Ownership Fee Simple
SqFt Source Assessor
Security Features Security System
Acceptable Financing Cash, Conventional, FHA, VA
Listing Terms Cash, Conventional, FHA, VA
Financing Cash,Conventional,FHA,VA
Special Listing Condition Standard
Read Less Info
Want to know what your home might be worth? Contact us for a FREE valuation!

Our team is ready to help you sell your home for the highest possible price ASAP

Bought with Janice Goldhorn-Geraghty • RE/MAX Preferred - Newtown Square




