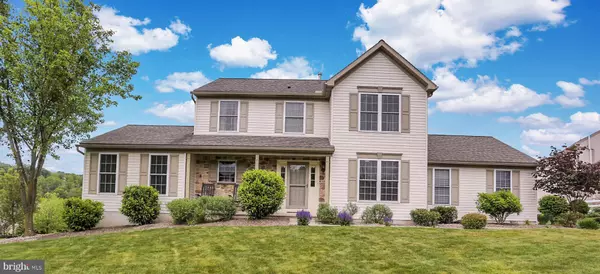For more information regarding the value of a property, please contact us for a free consultation.
Key Details
Sold Price $320,000
Property Type Single Family Home
Sub Type Detached
Listing Status Sold
Purchase Type For Sale
Square Footage 2,520 sqft
Price per Sqft $126
Subdivision Deerfield Meadows
MLS Listing ID PABK378658
Sold Date 08/10/21
Style Traditional
Bedrooms 3
Full Baths 2
Half Baths 1
HOA Fees $32/mo
HOA Y/N Y
Abv Grd Liv Area 1,920
Originating Board BRIGHT
Year Built 2004
Annual Tax Amount $5,949
Tax Year 2020
Lot Size 0.280 Acres
Acres 0.28
Lot Dimensions 0.00 x 0.00
Property Description
Showings will begin Saturday June 12th.
Welcome home to 8 Lavern Court in the Mifflin School District in Deerfield Meadows. Pulling into the cul-de-sac, your new home will be sitting on the right with a long driveway leading to the two car attached garage. Entering in the front door you will find a bonus room to the right that is currently set up for an office and to the left is the spacious kitchen with a gas stove. Right off the kitchen is the dining room and the living room featuring a gas fireplace. Stepping thru the sliding doors, your outside oasis is waiting for you to relax and unwind. There is plenty of space to entertain in this house, especially in the finished basement featuring a dry bar and a fitness room and large screen televisions. When your ready to call it a day, head to the 2nd floor to your primary bedroom and bathroom along with two other bedrooms and a full bathroom. The homes roof, siding, gutters, and front windows were replaced in 2014, the HVAC system, hot water heater, and sump pumps were replaced in 2018, and finally the sliding doors to the deck were replaced this year. So don't hesitate to schedule your showing for this well cared for house you can call home. The owners will need to settle on August 13th.
Location
State PA
County Berks
Area Cumru Twp (10239)
Zoning RESIDENTIAL
Rooms
Other Rooms Living Room, Dining Room, Primary Bedroom, Bedroom 2, Kitchen, Family Room, Exercise Room, Bathroom 1, Bathroom 3, Bonus Room, Primary Bathroom
Basement Full
Interior
Interior Features Bar, Carpet, Ceiling Fan(s), Walk-in Closet(s)
Hot Water Natural Gas
Heating Forced Air
Cooling Central A/C
Flooring Hardwood, Carpet
Fireplaces Number 1
Fireplaces Type Gas/Propane
Equipment Built-In Microwave, Dishwasher, Dryer, Microwave, Oven/Range - Gas, Washer, Water Heater
Fireplace Y
Appliance Built-In Microwave, Dishwasher, Dryer, Microwave, Oven/Range - Gas, Washer, Water Heater
Heat Source Natural Gas
Laundry Main Floor
Exterior
Exterior Feature Deck(s)
Garage Garage - Side Entry, Garage Door Opener, Inside Access
Garage Spaces 5.0
Waterfront N
Water Access N
Roof Type Architectural Shingle
Accessibility None
Porch Deck(s)
Parking Type Attached Garage, Driveway
Attached Garage 2
Total Parking Spaces 5
Garage Y
Building
Lot Description Irregular
Story 2
Foundation Concrete Perimeter
Sewer Public Sewer
Water Public
Architectural Style Traditional
Level or Stories 2
Additional Building Above Grade, Below Grade
Structure Type Dry Wall
New Construction N
Schools
High Schools Governor Mifflin
School District Governor Mifflin
Others
HOA Fee Include Common Area Maintenance
Senior Community No
Tax ID 39-5305-02-76-6846
Ownership Fee Simple
SqFt Source Assessor
Acceptable Financing Cash, Conventional, FHA, VA
Listing Terms Cash, Conventional, FHA, VA
Financing Cash,Conventional,FHA,VA
Special Listing Condition Standard
Read Less Info
Want to know what your home might be worth? Contact us for a FREE valuation!

Our team is ready to help you sell your home for the highest possible price ASAP

Bought with Stephanie Young • Keller Williams Platinum Realty




