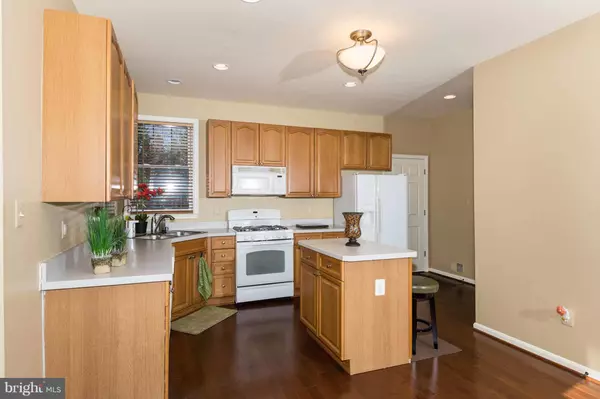For more information regarding the value of a property, please contact us for a free consultation.
Key Details
Sold Price $500,000
Property Type Single Family Home
Sub Type Detached
Listing Status Sold
Purchase Type For Sale
Subdivision Edgewood
MLS Listing ID 1000422939
Sold Date 03/10/17
Style Colonial
Bedrooms 4
Full Baths 2
Half Baths 1
HOA Fees $19
HOA Y/N Y
Originating Board MRIS
Year Built 1998
Annual Tax Amount $4,916
Tax Year 2016
Lot Size 0.384 Acres
Acres 0.38
Property Description
What a beauty this one is! Gorgeous maple hardwoods on the whole 1st floor. Fenced backyard with a huge deck. Neutral paint throughout. Bedrooms are huge! Vaulted ceilings in the master bedroom. Large finished basement. Roof new as of 2015. Wide open floor plan. Great curb appeal with a large front porch & professional landscaping. Don't miss it! Former builder's model!
Location
State MD
County Carroll
Rooms
Basement Connecting Stairway, Outside Entrance, Sump Pump, Daylight, Full, Improved, Partially Finished, Side Entrance
Interior
Interior Features Family Room Off Kitchen, Combination Kitchen/Living, Kitchen - Island, Kitchen - Table Space, Dining Area, Kitchen - Eat-In, Primary Bath(s), Chair Railings, Crown Moldings, Window Treatments, Wood Floors, Floor Plan - Open
Hot Water Natural Gas
Heating Heat Pump(s)
Cooling Central A/C
Fireplaces Number 1
Fireplaces Type Gas/Propane
Equipment Dishwasher, Disposal, Dryer, Microwave, Oven/Range - Gas, Refrigerator
Fireplace Y
Appliance Dishwasher, Disposal, Dryer, Microwave, Oven/Range - Gas, Refrigerator
Heat Source Natural Gas
Exterior
Garage Garage Door Opener
Garage Spaces 2.0
Waterfront N
Water Access N
Accessibility None
Parking Type Off Street, Driveway, Attached Garage
Attached Garage 2
Total Parking Spaces 2
Garage Y
Private Pool N
Building
Story 3+
Sewer Public Septic
Water Public
Architectural Style Colonial
Level or Stories 3+
New Construction N
Schools
School District Carroll County Public Schools
Others
Senior Community No
Tax ID 0705084261
Ownership Fee Simple
Special Listing Condition Standard
Read Less Info
Want to know what your home might be worth? Contact us for a FREE valuation!

Our team is ready to help you sell your home for the highest possible price ASAP

Bought with Pat F White • RE/MAX Advantage Realty




