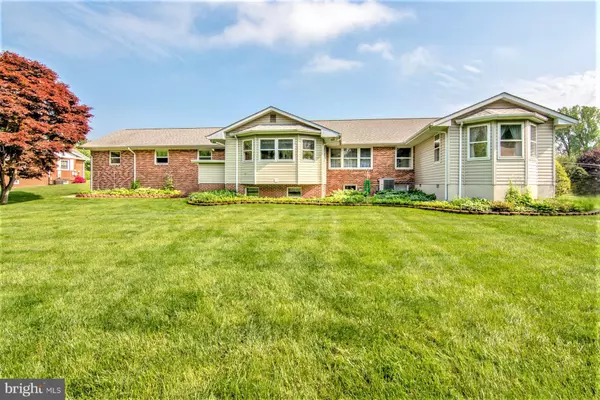For more information regarding the value of a property, please contact us for a free consultation.
Key Details
Sold Price $540,000
Property Type Single Family Home
Sub Type Detached
Listing Status Sold
Purchase Type For Sale
Square Footage 3,855 sqft
Price per Sqft $140
Subdivision Evergreen Heights
MLS Listing ID MDHR259544
Sold Date 07/16/21
Style Ranch/Rambler
Bedrooms 3
Full Baths 2
Half Baths 1
HOA Y/N N
Abv Grd Liv Area 2,455
Originating Board BRIGHT
Year Built 1954
Annual Tax Amount $4,497
Tax Year 2021
Lot Size 0.657 Acres
Acres 0.66
Property Description
Gorgeous, Immaculate & spacious 3 or 4 BR rancher w/ 5 car garage spaces (3 car attached garage & 2 car detached garage). Hardwood floors throughout first floor. Gourmet kitchen with brand new Granite counters and new hardwood floor. Breakfast nook in the kitchen features a wall of windows overlooking your private level back yard and lush lawn. Extra large Primary Bedroom addition with sitting room. Living Room with Brick Fireplace and built-ins. Also a first floor family room with easy access to kitchen and outdoors. Professionally fully finished (41 ft long) bright LL Family Room w/spectacular ceramic floor & outside entrance in the LL. "Potential In-Law suite" in the LL as there is an area that was pre-plumbed for a wet bar/kitchen area. An office/exercise room or potentially a 4th Bedroom also. In addition, downstairs you will find a large workshop and separate storage/utility room. Premium, gorgeous recently added full bathroom with sep. shower and soaking tub. Everything Upgraded! Great Location so convenient to Bel Air but you feel like you are away for a visit to the country! Pellet stove is not in working cond. Home Warranty included!
Location
State MD
County Harford
Zoning RESIDENTIAL
Rooms
Other Rooms Living Room, Dining Room, Primary Bedroom, Sitting Room, Bedroom 2, Bedroom 3, Kitchen, Family Room, Breakfast Room, Office
Basement Outside Entrance, Sump Pump, Full, Fully Finished, Space For Rooms, Walkout Stairs, Connecting Stairway, Daylight, Partial, Heated, Improved, Workshop
Main Level Bedrooms 3
Interior
Interior Features Attic, Kitchen - Table Space, Kitchen - Eat-In, Breakfast Area, Dining Area, Built-Ins, Entry Level Bedroom, Wood Floors, Window Treatments, Floor Plan - Traditional, Carpet, Ceiling Fan(s), Formal/Separate Dining Room, Recessed Lighting, Tub Shower, Upgraded Countertops, Attic/House Fan
Hot Water Electric
Heating Forced Air
Cooling Attic Fan, Ceiling Fan(s), Central A/C
Flooring Hardwood, Partially Carpeted, Tile/Brick
Fireplaces Number 1
Fireplaces Type Fireplace - Glass Doors
Equipment Dishwasher, Exhaust Fan, Oven/Range - Electric, Oven - Self Cleaning, Range Hood, Refrigerator, Washer, Dryer
Fireplace Y
Window Features Bay/Bow,Casement,Double Hung,Double Pane
Appliance Dishwasher, Exhaust Fan, Oven/Range - Electric, Oven - Self Cleaning, Range Hood, Refrigerator, Washer, Dryer
Heat Source Oil
Laundry Main Floor
Exterior
Exterior Feature Patio(s), Porch(es)
Garage Garage Door Opener
Garage Spaces 11.0
Waterfront N
Water Access N
View Garden/Lawn, Trees/Woods
Roof Type Architectural Shingle
Street Surface Paved
Accessibility None
Porch Patio(s), Porch(es)
Road Frontage City/County
Parking Type Off Street, Driveway, Attached Garage, Detached Garage
Attached Garage 3
Total Parking Spaces 11
Garage Y
Building
Lot Description Backs to Trees, Landscaping
Story 2
Sewer Septic Exists
Water Well
Architectural Style Ranch/Rambler
Level or Stories 2
Additional Building Above Grade, Below Grade
New Construction N
Schools
Elementary Schools Ring Factory
Middle Schools Patterson Mill
High Schools Patterson Mill
School District Harford County Public Schools
Others
Pets Allowed Y
Senior Community No
Tax ID 1303161986
Ownership Fee Simple
SqFt Source Estimated
Horse Property N
Special Listing Condition Standard
Pets Description No Pet Restrictions
Read Less Info
Want to know what your home might be worth? Contact us for a FREE valuation!

Our team is ready to help you sell your home for the highest possible price ASAP

Bought with Sherri A. Sembly • NextHome Forward




