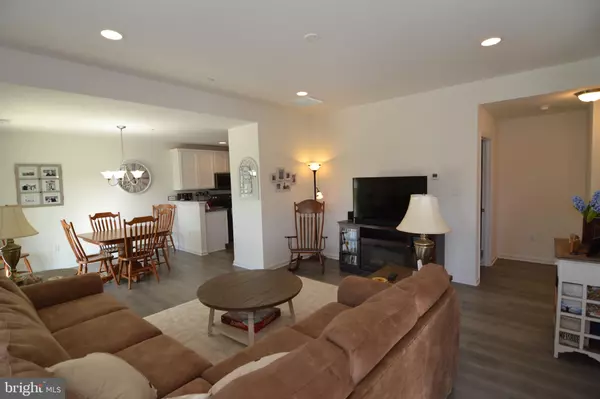For more information regarding the value of a property, please contact us for a free consultation.
Key Details
Sold Price $235,000
Property Type Condo
Sub Type Condo/Co-op
Listing Status Sold
Purchase Type For Sale
Square Footage 1,564 sqft
Price per Sqft $150
Subdivision Jackson Heights
MLS Listing ID PAYK158866
Sold Date 07/05/21
Style Traditional,Villa
Bedrooms 3
Full Baths 2
Half Baths 1
Condo Fees $244/mo
HOA Fees $10/ann
HOA Y/N Y
Abv Grd Liv Area 1,564
Originating Board BRIGHT
Year Built 2020
Annual Tax Amount $5,526
Tax Year 2020
Property Description
The perfect condo is now available. Everything you need on one level with bonus space on 2nd level. Walk into a beautiful living room open to the dining area...great for entertaining. Large kitchen with granite countertops and stainless steel appliances. Great outside space to relax and enjoy the sunset. Don't miss this great opportunity to live in a very new condo. Close to schools, shops, restaurants and easy access to York and Hanover.
Location
State PA
County York
Area Jackson Twp (15233)
Zoning RESIDENTIAL
Rooms
Other Rooms Living Room, Dining Room, Primary Bedroom, Bedroom 2, Bedroom 3, Kitchen, Laundry, Storage Room
Main Level Bedrooms 2
Interior
Interior Features Carpet, Dining Area, Entry Level Bedroom, Family Room Off Kitchen, Floor Plan - Open, Recessed Lighting, Upgraded Countertops, Walk-in Closet(s)
Hot Water Electric
Heating Forced Air
Cooling Central A/C
Flooring Laminated, Carpet, Vinyl
Equipment Built-In Microwave, Dishwasher, Oven/Range - Electric, Stainless Steel Appliances, Water Heater, Refrigerator
Fireplace N
Appliance Built-In Microwave, Dishwasher, Oven/Range - Electric, Stainless Steel Appliances, Water Heater, Refrigerator
Heat Source Natural Gas
Laundry Main Floor
Exterior
Exterior Feature Porch(es)
Garage Inside Access
Garage Spaces 2.0
Utilities Available Under Ground
Amenities Available Club House
Waterfront N
Water Access N
Roof Type Asphalt
Accessibility Level Entry - Main
Porch Porch(es)
Parking Type Attached Garage, On Street
Attached Garage 2
Total Parking Spaces 2
Garage Y
Building
Story 1.5
Foundation Slab
Sewer Public Sewer
Water Public
Architectural Style Traditional, Villa
Level or Stories 1.5
Additional Building Above Grade, Below Grade
New Construction N
Schools
Middle Schools Spring Grove Area
High Schools Spring Grove Area
School District Spring Grove Area
Others
HOA Fee Include Common Area Maintenance,Ext Bldg Maint,Lawn Maintenance,Snow Removal,Insurance
Senior Community No
Tax ID 33-000-GF-0090-00-C038A
Ownership Fee Simple
SqFt Source Assessor
Acceptable Financing Cash, Conventional
Listing Terms Cash, Conventional
Financing Cash,Conventional
Special Listing Condition Standard
Read Less Info
Want to know what your home might be worth? Contact us for a FREE valuation!

Our team is ready to help you sell your home for the highest possible price ASAP

Bought with William T Stevens • Lime House




