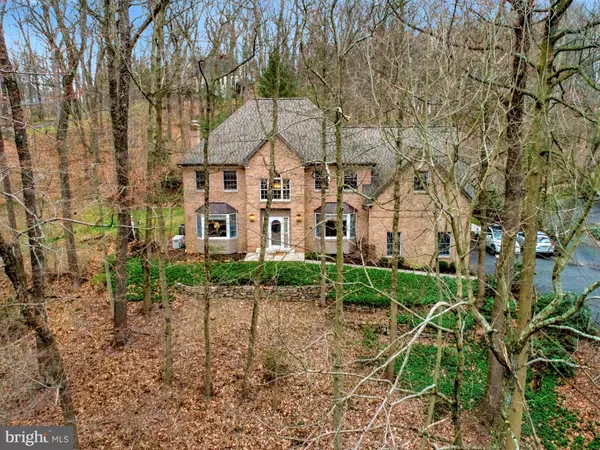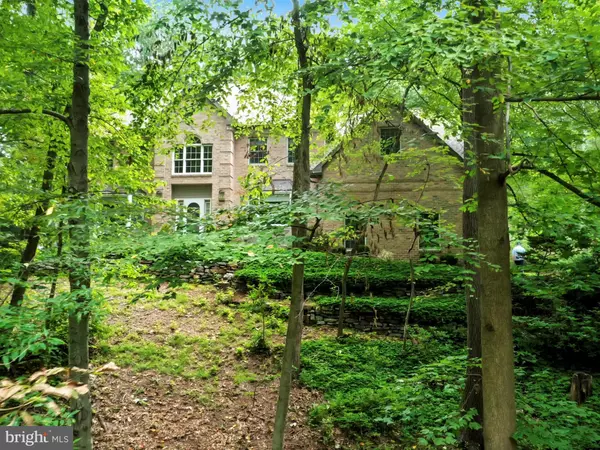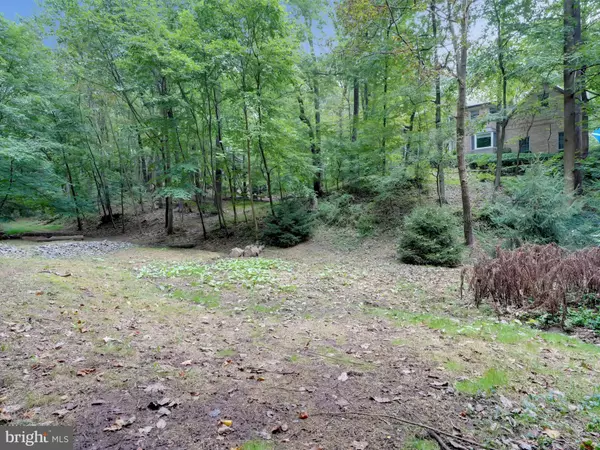For more information regarding the value of a property, please contact us for a free consultation.
Key Details
Sold Price $430,000
Property Type Single Family Home
Sub Type Detached
Listing Status Sold
Purchase Type For Sale
Square Footage 3,250 sqft
Price per Sqft $132
Subdivision Angelica Woods
MLS Listing ID PABK375462
Sold Date 07/01/21
Style Traditional
Bedrooms 4
Full Baths 4
HOA Y/N N
Abv Grd Liv Area 3,250
Originating Board BRIGHT
Year Built 1989
Annual Tax Amount $10,466
Tax Year 2021
Lot Size 1.370 Acres
Acres 1.37
Lot Dimensions 209.00 x 290.00
Property Description
Welcome to the peaceful and private setting of 8 Quail Ridge Drive! Surrounded by over an acre of land and bordered by a mature forest, quiet is one of the most noticeable aspects of this Cambridge built 4-bedroom and 4-bathroom home in Angelica Woods. Minutes from Route 176, you are in close proximity to Reading, Shillington, Exeter and the Pennsylvania Turnpike for an easy commute. This beautiful quality constructed home boasts many details such as recessed lighting throughout, bay windows, tile and hardwood floors, and crown molding throughout the formal living and dining rooms. Enter the impressive 2-story foyer and take a few steps into the kitchen with 52-handled cabinets galore, 2 wall ovens, cooktop, Corian countertops, a large island with a gourmet chef's sink, and walk-in pantry. The eat-in kitchen is graced by a bow window with a built-in seat to view the beautiful gardens and rear yard view. Just off the kitchen, entertain guests in the large family room replete with a cathedral ceiling, skylights, ceiling fan, and a wood-burning brick fireplace! An extra open staircase from the family room leads to the 2nd floor for convenience. A laundry room just off the kitchen is conveniently located. A main floor full bathroom and den with built-in cabinetry with bookshelves complete the first floor layout. A side-entry attached garage for parking two cars as well as driveway parking. The second floor consists of the master bedroom suite which includes two walk-in closets and a dramatic cathedral ceiling bath with two separate vanities, a shower stall, and a whirlpool jetted tub. 3 more bedrooms and 2 bathrooms of which one of them is a Jack and Jill setup between the 2 bedrooms which complete the second floor layout. The owners of 26 years have enjoyed this well-maintained property and very private, professionally landscaped rear yard, the large maintenance-free premium Trex composite 13' X 38' rear deck, the awesome cedar treehouse (replete with electricity for fun-filled sleepovers), and a brand new heating system installed October 2020. New septic system installed December 2020. Don't delay scheduling your private tour. Showing appts to begin on 4/26/21.
Location
State PA
County Berks
Area Cumru Twp (10239)
Zoning RESID
Rooms
Other Rooms Living Room, Dining Room, Primary Bedroom, Bedroom 2, Bedroom 3, Bedroom 4, Kitchen, Family Room, Den, Laundry, Bathroom 1
Basement Full, Outside Entrance, Shelving, Sump Pump, Unfinished
Interior
Interior Features Breakfast Area, Chair Railings, Crown Moldings, Efficiency, Family Room Off Kitchen, Additional Stairway, Carpet, Ceiling Fan(s), Formal/Separate Dining Room, Kitchen - Eat-In, Kitchen - Island, Kitchen - Table Space, Primary Bath(s), Pantry, Recessed Lighting, Skylight(s), Stall Shower, Tub Shower, Walk-in Closet(s), Water Treat System, Window Treatments, Wood Floors, WhirlPool/HotTub
Hot Water Electric
Heating Forced Air, Humidifier
Cooling Central A/C
Flooring Carpet, Ceramic Tile, Hardwood
Fireplaces Number 1
Fireplaces Type Brick, Wood, Mantel(s), Fireplace - Glass Doors
Equipment Cooktop, Exhaust Fan, Freezer, Oven - Self Cleaning, Oven - Wall, Stainless Steel Appliances, Water Heater, Dishwasher, Humidifier, Refrigerator
Fireplace Y
Window Features Double Hung,Energy Efficient,Bay/Bow,Skylights,Screens,Transom
Appliance Cooktop, Exhaust Fan, Freezer, Oven - Self Cleaning, Oven - Wall, Stainless Steel Appliances, Water Heater, Dishwasher, Humidifier, Refrigerator
Heat Source Oil
Laundry Main Floor
Exterior
Exterior Feature Deck(s)
Garage Garage - Side Entry, Garage Door Opener, Inside Access
Garage Spaces 2.0
Waterfront N
Water Access N
View Trees/Woods
Roof Type Pitched,Shingle,Hip
Street Surface Black Top
Accessibility Grab Bars Mod
Porch Deck(s)
Road Frontage Boro/Township
Parking Type Driveway, Attached Garage
Attached Garage 2
Total Parking Spaces 2
Garage Y
Building
Lot Description Irregular, Landscaping, Partly Wooded, Private, Rear Yard, Road Frontage, SideYard(s), Sloping
Story 2
Foundation Concrete Perimeter
Sewer On Site Septic
Water Well
Architectural Style Traditional
Level or Stories 2
Additional Building Above Grade, Below Grade
Structure Type Dry Wall,2 Story Ceilings,Vaulted Ceilings,Cathedral Ceilings
New Construction N
Schools
High Schools Governor Mifflin
School District Governor Mifflin
Others
Senior Community No
Tax ID 39-5304-04-84-2186
Ownership Fee Simple
SqFt Source Estimated
Security Features Security System,Smoke Detector
Acceptable Financing Cash, Conventional, FHA, VA
Horse Property N
Listing Terms Cash, Conventional, FHA, VA
Financing Cash,Conventional,FHA,VA
Special Listing Condition Standard
Read Less Info
Want to know what your home might be worth? Contact us for a FREE valuation!

Our team is ready to help you sell your home for the highest possible price ASAP

Bought with Michele Dragani • BHHS Keystone Properties




