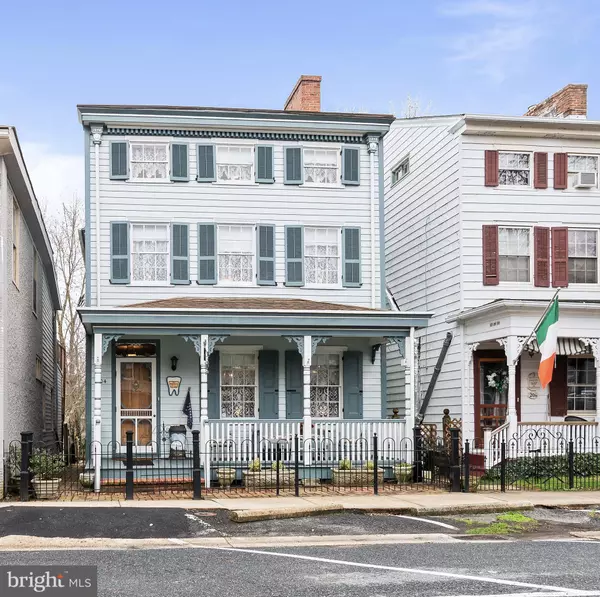For more information regarding the value of a property, please contact us for a free consultation.
Key Details
Sold Price $485,000
Property Type Single Family Home
Sub Type Detached
Listing Status Sold
Purchase Type For Sale
Square Footage 3,212 sqft
Price per Sqft $150
Subdivision None Available
MLS Listing ID MDCC173912
Sold Date 06/28/21
Style Federal
Bedrooms 4
Full Baths 3
Half Baths 1
HOA Y/N N
Abv Grd Liv Area 3,212
Originating Board BRIGHT
Year Built 1848
Annual Tax Amount $5,366
Tax Year 2021
Lot Size 4,792 Sqft
Acres 0.11
Property Description
Charm, Character and Dignity describes this elegant "1848" historical home right in the heart of the exciting town of Chesapeake City with water views and walking distance to some of the finest restaurants and the Ben Cardin Bike Trail. This 4 bedroom 3 1/2 bath home was restored in 1997 and is over 3200 sq ft. It has the original woodwork, gleaming wood floors, doors, doorknobs and 4 fireplaces, and listed on the National Historical Registry. There are large bright rooms, formal and family dining areas, delightful covered porch, patio area, two sheds, a one car garage and four parking spaces in back. On entering the lovely long foyer you immediately feel the warmth and happiness shared by those that meticulously lived and cared for this extraordinary home. This fantastic home has so many special features including plenty of closets, storage, central vac, deep bay window, original front windows and an elevator to get to the other levels. This home was originally owned by Delmar Smithers, local dentist for many years and is referred to the Dr. Smithers' House. It was a Bed and Breakfast for many years with great reviews. There are two large bedrooms with baths on the second level, with a master suite on the third level with a sitting room and office or library. This home is definitely one you need to see to appreciate. Make appointment soon, enjoy the beauty of this home and enjoy walking around town and sitting on a bench watching the ships go down the canal.
Location
State MD
County Cecil
Zoning VC
Rooms
Other Rooms Living Room, Dining Room, Primary Bedroom, Sitting Room, Bedroom 2, Bedroom 3, Bedroom 4, Kitchen, Foyer, Office, Bathroom 2, Bathroom 3, Primary Bathroom, Half Bath
Basement Outside Entrance
Interior
Interior Features Attic, Built-Ins, Ceiling Fan(s), Central Vacuum, Crown Moldings, Elevator, Kitchen - Eat-In, Primary Bath(s), Window Treatments, Wood Floors
Hot Water Electric
Heating Forced Air
Cooling Central A/C
Flooring Hardwood
Fireplaces Number 4
Equipment Built-In Microwave, Central Vacuum, Dishwasher, Disposal, Dryer, Exhaust Fan, Refrigerator, Stove, Washer, Water Heater
Fireplace Y
Appliance Built-In Microwave, Central Vacuum, Dishwasher, Disposal, Dryer, Exhaust Fan, Refrigerator, Stove, Washer, Water Heater
Heat Source Propane - Leased
Exterior
Exterior Feature Deck(s), Patio(s), Porch(es)
Garage Garage - Rear Entry
Garage Spaces 1.0
Utilities Available Cable TV Available, Propane
Waterfront N
Water Access Y
Roof Type Metal
Accessibility Elevator
Porch Deck(s), Patio(s), Porch(es)
Parking Type Alley, Detached Garage, On Street
Total Parking Spaces 1
Garage Y
Building
Story 2.5
Sewer Public Sewer
Water Public
Architectural Style Federal
Level or Stories 2.5
Additional Building Above Grade, Below Grade
New Construction N
Schools
School District Cecil County Public Schools
Others
Senior Community No
Tax ID 0802003279
Ownership Fee Simple
SqFt Source Estimated
Acceptable Financing Cash, Conventional, FHA, VA
Horse Property N
Listing Terms Cash, Conventional, FHA, VA
Financing Cash,Conventional,FHA,VA
Special Listing Condition Standard
Read Less Info
Want to know what your home might be worth? Contact us for a FREE valuation!

Our team is ready to help you sell your home for the highest possible price ASAP

Bought with Rosella M Hunter • Patterson Price Real Estate, LLC




