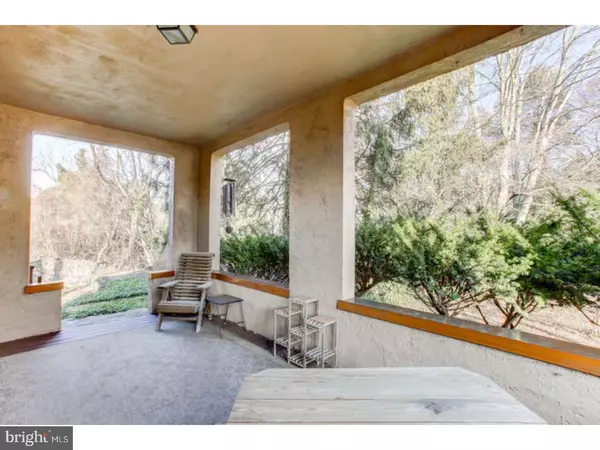For more information regarding the value of a property, please contact us for a free consultation.
Key Details
Sold Price $427,500
Property Type Single Family Home
Sub Type Twin/Semi-Detached
Listing Status Sold
Purchase Type For Sale
Square Footage 2,573 sqft
Price per Sqft $166
Subdivision None Available
MLS Listing ID 1000168104
Sold Date 05/30/18
Style Traditional
Bedrooms 4
Full Baths 2
Half Baths 2
HOA Y/N N
Abv Grd Liv Area 2,573
Originating Board TREND
Year Built 1920
Annual Tax Amount $12,236
Tax Year 2018
Lot Size 0.429 Acres
Acres 0.43
Lot Dimensions 91X230
Property Description
As you wind up the meandering beauty of Price's Lane, you are delighted to find at road's end this charming and spacious 1920's stucco twin home. Designed by Billy Price, son of esteemed architect William Price, and surrounded by the rolling hills and meadows of Rose Valley, 32 Price's Lane is the ideal place to enjoy life amidst the beauty of nature. Coming up the stone path & stairs and entering the open front porch, you immediately realize you are in a very special place. This fabulous vantage point is evocative of a European enclave, overlooking the sunken garden with an ornamented stone wall. Once inside, you are welcomed into a large Great Room that opens dramatically to a cozy fireside retreat, nestled at the base of a three-story tower and warmed by a floor-to-ceiling stone fireplace. Through French doors you find the Dining Room, which is well suited for entertaining, and opens to the European-style Kitchen with a soaring ceiling and abundant natural light. There are four lovely Bedrooms, and two full and two half Baths, along with two Bonus Rooms, which will allow you flexibility to configure the house to best fit your needs. 32 Price's Lane offers the best of both worlds, a setting of quiet, private, contentment that is also convenient to so much--just minutes to the bustling town of Media, the train to Center City, major routes, and Philadelphia Int'l Airport. Call for an appointment today!
Location
State PA
County Delaware
Area Rose Valley Boro (10439)
Zoning RES
Rooms
Other Rooms Living Room, Dining Room, Primary Bedroom, Bedroom 2, Bedroom 3, Kitchen, Family Room, Bedroom 1, Laundry, Other, Attic
Basement Partial, Unfinished
Interior
Interior Features Butlers Pantry, Ceiling Fan(s), Exposed Beams, Stall Shower
Hot Water Electric
Heating Gas, Steam, Radiator
Cooling None
Flooring Wood, Tile/Brick
Fireplaces Number 1
Fireplaces Type Stone, Gas/Propane
Equipment Built-In Range, Oven - Self Cleaning, Dishwasher, Refrigerator, Built-In Microwave
Fireplace Y
Appliance Built-In Range, Oven - Self Cleaning, Dishwasher, Refrigerator, Built-In Microwave
Heat Source Natural Gas, Other
Laundry Basement
Exterior
Exterior Feature Porch(es)
Garage Spaces 4.0
Utilities Available Cable TV
Waterfront N
Water Access N
Roof Type Pitched,Shingle
Accessibility None
Porch Porch(es)
Parking Type Driveway, Detached Garage
Total Parking Spaces 4
Garage Y
Building
Story 3+
Sewer Public Sewer
Water Public
Architectural Style Traditional
Level or Stories 3+
Additional Building Above Grade
Structure Type Cathedral Ceilings
New Construction N
Schools
Elementary Schools Wallingford
Middle Schools Strath Haven
High Schools Strath Haven
School District Wallingford-Swarthmore
Others
Senior Community No
Tax ID 39-00-00094-00
Ownership Fee Simple
Acceptable Financing Conventional
Listing Terms Conventional
Financing Conventional
Read Less Info
Want to know what your home might be worth? Contact us for a FREE valuation!

Our team is ready to help you sell your home for the highest possible price ASAP

Bought with Faye Sokhanvari • Kurfiss Sotheby's International Realty




