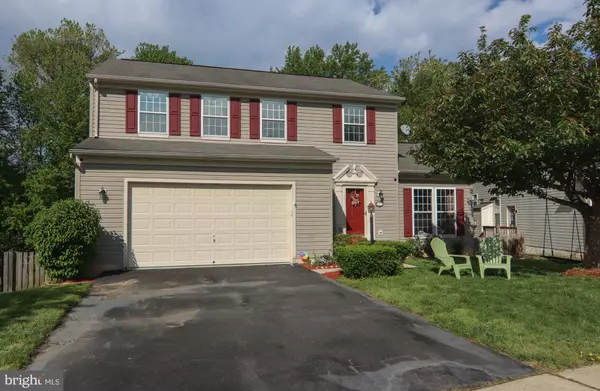For more information regarding the value of a property, please contact us for a free consultation.
Key Details
Sold Price $516,500
Property Type Single Family Home
Sub Type Detached
Listing Status Sold
Purchase Type For Sale
Square Footage 2,893 sqft
Price per Sqft $178
Subdivision Richfield Station Village
MLS Listing ID MDCA182860
Sold Date 06/17/21
Style Colonial
Bedrooms 4
Full Baths 3
Half Baths 1
HOA Fees $22/qua
HOA Y/N Y
Abv Grd Liv Area 1,948
Originating Board BRIGHT
Year Built 2002
Annual Tax Amount $4,160
Tax Year 2021
Lot Size 9,276 Sqft
Acres 0.21
Property Description
Welcome to the wonderful community of Richfield Station. If you enjoy hiking, there is a trail that ends in Chesapeake Beach where you can enjoy the many restaurants, water park, boardwalk and even a casino! This homes features four bedrooms, three and a half baths, a fantastic sunroom, finished basement with a wet bar, full bathroom and room for an office, extra storage, whatever you need. Recently updated counters in the kitchen, stainless steel appliances, gas cooking and an island! The primary bedroom is spacious with walk-in closet. Primary bath has separate soaking tub and double vanities. Do you love being outdoors? Enjoy the screened in porch which leads to the deck with a relaxing hot tub and overlooks the woods for privacy. Tiered landscaping, fully fenced and small stream in back woods. The community has basketball courts, tennis courts, multiple playgrounds and the trail. Easy commute to joint based Andrews, Washington DC, and more!
Location
State MD
County Calvert
Zoning R-2
Rooms
Basement Connecting Stairway, Fully Finished, Heated, Interior Access, Outside Entrance, Walkout Level
Interior
Interior Features Breakfast Area, Combination Dining/Living, Dining Area, Family Room Off Kitchen, Floor Plan - Open, Kitchen - Island, Pantry, Primary Bath(s), Recessed Lighting, Soaking Tub, Upgraded Countertops, Wet/Dry Bar, Window Treatments
Hot Water Electric
Heating Heat Pump(s)
Cooling Ceiling Fan(s), Central A/C
Equipment Built-In Microwave, Dishwasher, Disposal, Dryer, Exhaust Fan, Icemaker, Refrigerator, Stainless Steel Appliances, Stove, Washer
Fireplace N
Appliance Built-In Microwave, Dishwasher, Disposal, Dryer, Exhaust Fan, Icemaker, Refrigerator, Stainless Steel Appliances, Stove, Washer
Heat Source Electric
Laundry Lower Floor
Exterior
Garage Garage - Front Entry
Garage Spaces 2.0
Utilities Available Propane, Under Ground
Amenities Available Basketball Courts, Tennis Courts, Tot Lots/Playground
Waterfront N
Water Access N
Accessibility None
Parking Type Attached Garage
Attached Garage 2
Total Parking Spaces 2
Garage Y
Building
Story 3
Sewer Community Septic Tank, Private Septic Tank
Water Public
Architectural Style Colonial
Level or Stories 3
Additional Building Above Grade, Below Grade
New Construction N
Schools
School District Calvert County Public Schools
Others
HOA Fee Include Common Area Maintenance
Senior Community No
Tax ID 0503175553
Ownership Fee Simple
SqFt Source Assessor
Acceptable Financing Cash, Conventional, FHA, VA
Listing Terms Cash, Conventional, FHA, VA
Financing Cash,Conventional,FHA,VA
Special Listing Condition Standard
Read Less Info
Want to know what your home might be worth? Contact us for a FREE valuation!

Our team is ready to help you sell your home for the highest possible price ASAP

Bought with Dawn L Baxter • Coldwell Banker Realty




