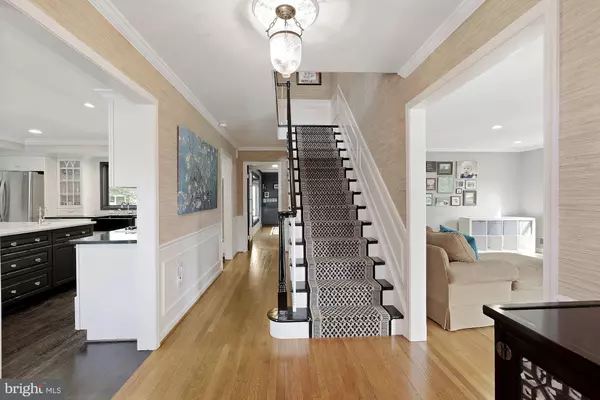For more information regarding the value of a property, please contact us for a free consultation.
Key Details
Sold Price $860,000
Property Type Single Family Home
Sub Type Detached
Listing Status Sold
Purchase Type For Sale
Square Footage 3,481 sqft
Price per Sqft $247
Subdivision Quail Run
MLS Listing ID MDMC750660
Sold Date 05/24/21
Style Dutch
Bedrooms 4
Full Baths 3
Half Baths 1
HOA Y/N N
Abv Grd Liv Area 2,781
Originating Board BRIGHT
Year Built 1972
Annual Tax Amount $7,263
Tax Year 2020
Lot Size 0.459 Acres
Acres 0.46
Property Description
Welcome to this gorgeous home in sought after Quail Run. Numerous updates - Roof refresh (2021), oven (2021), new hardware (2020), heating unit (2019), cooling unit (2018), downstairs windows and upstairs hardwood floors (2017). The entire gourmet eat-in kitchen was renovated with an expansive center island, tray ceiling, farmhouse sink, custom backsplash, gas cooking, beautiful butler's pantry, tons of cabinet space and views of the gorgeous 1/2 acre lot. There is a main floor laundry with a custom tile backsplash that leads to a 2-vehicle garage. The main floor also has a wonderful living family room with walls of windows and a wood burning fireplace. Enjoy the office/in-law suite with custom cabinetry, fireplace, a full bathroom and views of the backyard. The upstairs features four bedrooms and two bathrooms. The master bathroom has been fully renovated with an expansive shower and massive walk-in dressing room with custom shelving and hanging. It is incredible! The finished basement is the perfect size for playing and has a half bathroom. The 1/2 acre flat yard is the perfect playground! Welcome home to easy living in this wonderful neighborhood.
Location
State MD
County Montgomery
Zoning R200
Rooms
Basement Fully Finished, Heated, Sump Pump, Windows
Interior
Interior Features Built-Ins, Combination Kitchen/Dining, Crown Moldings, Kitchen - Gourmet, Kitchen - Island, Kitchen - Table Space, Upgraded Countertops, Window Treatments, Wood Floors
Hot Water Natural Gas
Heating Central
Cooling Central A/C
Flooring Hardwood
Fireplaces Number 2
Fireplaces Type Fireplace - Glass Doors, Screen
Equipment Cooktop, Dishwasher, Disposal, Dryer - Front Loading, ENERGY STAR Dishwasher, Exhaust Fan, Freezer, Icemaker, Microwave, Oven - Double, Oven - Self Cleaning, Oven - Wall, Range Hood, Refrigerator, Washer, Oven/Range - Gas
Fireplace Y
Window Features Double Pane
Appliance Cooktop, Dishwasher, Disposal, Dryer - Front Loading, ENERGY STAR Dishwasher, Exhaust Fan, Freezer, Icemaker, Microwave, Oven - Double, Oven - Self Cleaning, Oven - Wall, Range Hood, Refrigerator, Washer, Oven/Range - Gas
Heat Source Natural Gas
Exterior
Garage Covered Parking
Garage Spaces 2.0
Waterfront N
Water Access N
Accessibility None
Parking Type Attached Garage
Attached Garage 2
Total Parking Spaces 2
Garage Y
Building
Story 3
Sewer Septic Exists
Water Public
Architectural Style Dutch
Level or Stories 3
Additional Building Above Grade, Below Grade
New Construction N
Schools
School District Montgomery County Public Schools
Others
Senior Community No
Tax ID 160600406268
Ownership Fee Simple
SqFt Source Assessor
Special Listing Condition Standard
Read Less Info
Want to know what your home might be worth? Contact us for a FREE valuation!

Our team is ready to help you sell your home for the highest possible price ASAP

Bought with Teresa M Burton • Long & Foster Real Estate, Inc.




