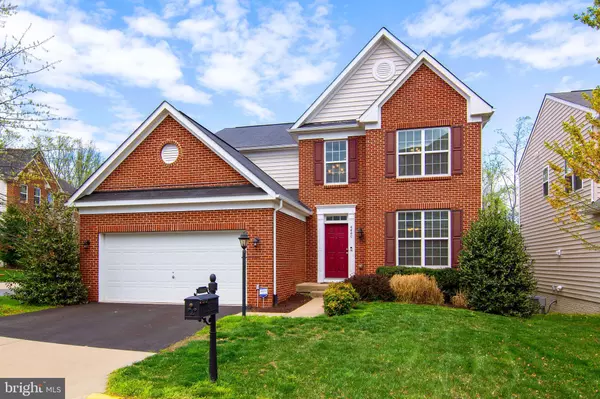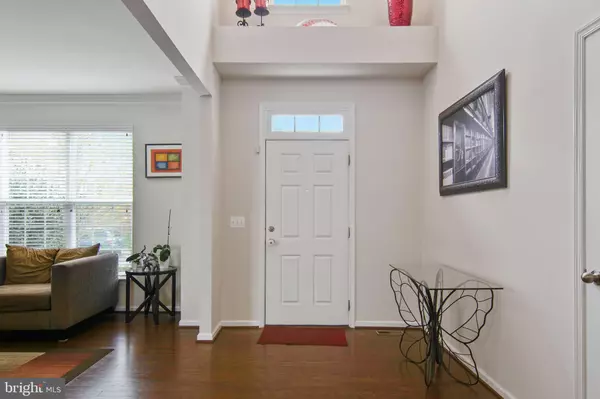For more information regarding the value of a property, please contact us for a free consultation.
Key Details
Sold Price $675,000
Property Type Single Family Home
Sub Type Detached
Listing Status Sold
Purchase Type For Sale
Square Footage 4,548 sqft
Price per Sqft $148
Subdivision Reids Prospect
MLS Listing ID VAPW519534
Sold Date 05/20/21
Style Colonial
Bedrooms 5
Full Baths 4
Half Baths 1
HOA Fees $93/mo
HOA Y/N Y
Abv Grd Liv Area 3,148
Originating Board BRIGHT
Year Built 2012
Annual Tax Amount $7,051
Tax Year 2021
Lot Size 6,007 Sqft
Acres 0.14
Property Description
This charming home in sought after Reids Prospect community, features 5 spacious bedrooms and 4.5 baths. The main level features a 2 story foyer, hardwood throughout with carpet in the huge family room, 4ft bump out extends from family room to the morning room. The kitchen has plenty of storage in its upgraded cabinets, granite counters, and SS appliances. Just outside the roomy mudroom sits the main level office. The upper level features 4 spacious bedrooms, the primary bedroom features a tray ceiling, walk-in closet and plenty of natural light. the 2nd bedroom has its own en suite, and bedroom 4 and 5 are a Jack and Jill suite connected by a large bathroom with double vanities. Laundry is also on the upper level! The basement includes a huge rec room, beautiful wet bar with a beverage fridge, spacious bedroom #5, full bath with a walk-in shower, plenty of storage, and walk-out to patio with views of trees and the retention pond. Community offers a pool, gym, community center, walking trails, tot lots, and more! Close to shopping restaurants, Old Hickory Golf Course, and Lake Ridge Marina. Penn ES, Benton MS, and Colgan HS districts. Don't miss out on this one!!!
Location
State VA
County Prince William
Zoning PMR
Rooms
Other Rooms Living Room, Dining Room, Primary Bedroom, Bedroom 2, Bedroom 3, Bedroom 5, Kitchen, Family Room, Bedroom 1, Laundry, Mud Room, Office, Recreation Room, Bathroom 1, Bathroom 2, Bathroom 3, Primary Bathroom
Basement Full
Interior
Hot Water Natural Gas
Heating Central, Forced Air
Cooling Central A/C
Flooring Hardwood, Carpet
Fireplaces Number 1
Fireplace Y
Heat Source Natural Gas
Exterior
Parking Features Garage - Front Entry
Garage Spaces 4.0
Amenities Available Basketball Courts, Club House, Exercise Room, Fitness Center, Jog/Walk Path, Pool - Outdoor, Tot Lots/Playground
Water Access N
Accessibility None
Attached Garage 2
Total Parking Spaces 4
Garage Y
Building
Story 3
Sewer Public Sewer
Water Public
Architectural Style Colonial
Level or Stories 3
Additional Building Above Grade, Below Grade
New Construction N
Schools
Elementary Schools Sonnie Penn
Middle Schools Louise Benton
High Schools Charles J. Colgan, Sr.
School District Prince William County Public Schools
Others
HOA Fee Include Snow Removal,Trash,Pool(s)
Senior Community No
Tax ID 8193-32-0333
Ownership Fee Simple
SqFt Source Assessor
Acceptable Financing Cash, Conventional, FHA, VA
Listing Terms Cash, Conventional, FHA, VA
Financing Cash,Conventional,FHA,VA
Special Listing Condition Standard
Read Less Info
Want to know what your home might be worth? Contact us for a FREE valuation!

Our team is ready to help you sell your home for the highest possible price ASAP

Bought with Lotf R. Aleem • Fairfax Realty Select




