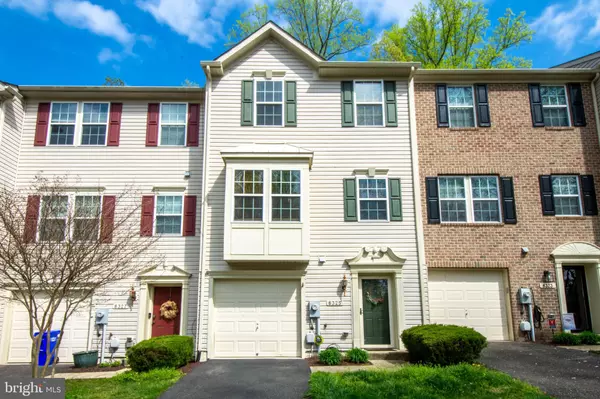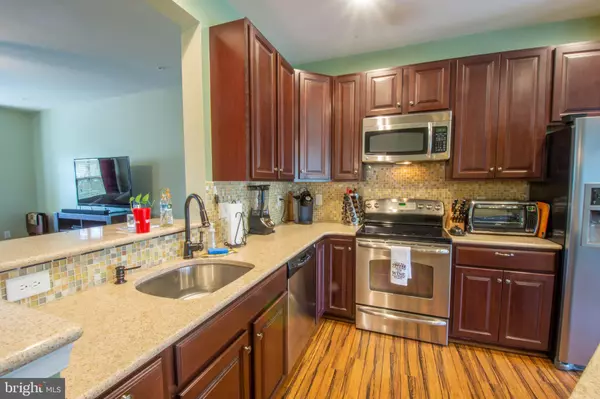For more information regarding the value of a property, please contact us for a free consultation.
Key Details
Sold Price $325,000
Property Type Condo
Sub Type Condo/Co-op
Listing Status Sold
Purchase Type For Sale
Square Footage 1,987 sqft
Price per Sqft $163
Subdivision Richfield Station Village
MLS Listing ID MDCA182318
Sold Date 05/20/21
Style Colonial
Bedrooms 3
Full Baths 2
Condo Fees $100/mo
HOA Fees $54/qua
HOA Y/N Y
Abv Grd Liv Area 1,494
Originating Board BRIGHT
Year Built 2010
Annual Tax Amount $3,201
Tax Year 2020
Property Description
Welcomehome to 8325 Autumn Crest Lane in sought after Richfield Station. This wonderful townhome is situated in a wooded setting and has three finished levels. A large cooks kitchen with dine-in area and island make for effortless entertaining. The oversized living room is open to the kitchen and has lots of space. On the upper level there is a large owners suite with ensuite bathroom that has a tub/shower combination. Two other good sized bedrooms and a full bathroom complete the upper level. In the lower level there is a large family room and a half bathroom. A one car garage makes for easy access and convenience. The laundry area, with utility sink, and HVAC are located off the family room. Richfield Station has great community amenities including tennis courts, basketball courts and beautiful open space. Just a short drive to the local beach, boardwalk, restaurants, water park, and so much more, this is a wonderful place to call home! Be sure to click the movie camera icon to view the 360 degree virtual tours!
Location
State MD
County Calvert
Zoning R-2
Rooms
Basement Fully Finished
Interior
Interior Features Combination Kitchen/Dining, Floor Plan - Open, Kitchen - Island, Kitchen - Table Space, Recessed Lighting, Sprinkler System, Tub Shower, Walk-in Closet(s)
Hot Water Electric
Heating Heat Pump(s)
Cooling Central A/C
Equipment Built-In Microwave, Dishwasher, Disposal, Dryer, Refrigerator, Stove, Stainless Steel Appliances, Washer, Water Heater
Window Features Screens
Appliance Built-In Microwave, Dishwasher, Disposal, Dryer, Refrigerator, Stove, Stainless Steel Appliances, Washer, Water Heater
Heat Source Electric
Exterior
Garage Garage Door Opener, Inside Access
Garage Spaces 1.0
Amenities Available Tennis Courts, Tot Lots/Playground, Jog/Walk Path
Waterfront N
Water Access N
Roof Type Asphalt
Accessibility None
Parking Type Attached Garage
Attached Garage 1
Total Parking Spaces 1
Garage Y
Building
Story 3
Sewer Public Sewer
Water Public
Architectural Style Colonial
Level or Stories 3
Additional Building Above Grade, Below Grade
New Construction N
Schools
School District Calvert County Public Schools
Others
HOA Fee Include Management,Common Area Maintenance
Senior Community No
Tax ID 0503191672
Ownership Condominium
Special Listing Condition Standard
Read Less Info
Want to know what your home might be worth? Contact us for a FREE valuation!

Our team is ready to help you sell your home for the highest possible price ASAP

Bought with Corry Deale • RE/MAX One




