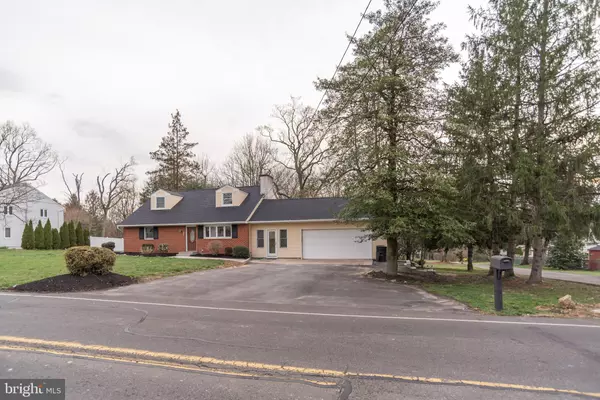For more information regarding the value of a property, please contact us for a free consultation.
Key Details
Sold Price $410,000
Property Type Single Family Home
Sub Type Detached
Listing Status Sold
Purchase Type For Sale
Square Footage 3,044 sqft
Price per Sqft $134
Subdivision Highland Farms
MLS Listing ID PABU523560
Sold Date 05/14/21
Style Cape Cod
Bedrooms 4
Full Baths 3
HOA Y/N N
Abv Grd Liv Area 1,942
Originating Board BRIGHT
Year Built 1957
Annual Tax Amount $4,990
Tax Year 2021
Lot Size 0.410 Acres
Acres 0.41
Lot Dimensions 106.00 x 160.00
Property Description
This Cape Cod has everything you have been looking for, just waiting for your personal touch. Offering a deep setback off Hulmeville Rd with an oversize 2 car garage and double wide driveway. Entering the home into the living room dressed with hardwood floors, recessed lighting and a cozy wood burning brick fireplace. The eat-in brightly lit kitchen offers stainless appliances, wine cooler, granite counter tops, tiled back splash, island adding storage and plenty of space for rolling out dough and ceramic tile floors. The 2 bedrooms on the main floor are graced with hard wood floors and the 2 bedrooms on the upper level are carpeted with ceiling fans in each. There is a full bath on each floor. The baths on the 1st and 2nd floor were just tiled and the full bath in the basement offers a soaking tub with jets for that relaxing bath. The Breezeway is large enough to be used as a dining room, den, and office or play room with an entrance to the incredible, large back yard with a newer patio, great for relaxing, enjoying the sun or those summer barbecues. The newly carpeted finished basement gives you additional living space with a wet bar and tremendous open floor space. The basement also houses the laundry room and a door to the back yard. This home was freshly painted throughout and new laminate floors have been installed in the Breezeway. The new roof was installed earlier in the year. You and your children will appreciate the award winning Neshaminy School District. You will also enjoy being conveniently located to major highways and plenty of shopping.
Location
State PA
County Bucks
Area Middletown Twp (10122)
Zoning R2
Rooms
Basement Full
Main Level Bedrooms 2
Interior
Interior Features Bar, Breakfast Area, Ceiling Fan(s), Kitchen - Eat-In, Stall Shower, Recessed Lighting, Wet/Dry Bar, Wine Storage, Wood Floors
Hot Water Electric
Heating Heat Pump(s)
Cooling Central A/C
Fireplaces Number 1
Fireplaces Type Brick
Equipment Stainless Steel Appliances, Refrigerator, Oven - Self Cleaning, Microwave, Dishwasher, Extra Refrigerator/Freezer, Washer - Front Loading
Fireplace Y
Appliance Stainless Steel Appliances, Refrigerator, Oven - Self Cleaning, Microwave, Dishwasher, Extra Refrigerator/Freezer, Washer - Front Loading
Heat Source Electric
Laundry Basement
Exterior
Exterior Feature Patio(s)
Garage Garage - Front Entry
Garage Spaces 5.0
Waterfront N
Water Access N
Accessibility None
Porch Patio(s)
Parking Type Attached Garage, Driveway
Attached Garage 2
Total Parking Spaces 5
Garage Y
Building
Story 1.5
Sewer Public Sewer
Water Public
Architectural Style Cape Cod
Level or Stories 1.5
Additional Building Above Grade, Below Grade
New Construction N
Schools
School District Neshaminy
Others
Senior Community No
Tax ID 22-020-094
Ownership Fee Simple
SqFt Source Estimated
Acceptable Financing Cash, Conventional, VA
Listing Terms Cash, Conventional, VA
Financing Cash,Conventional,VA
Special Listing Condition Standard
Read Less Info
Want to know what your home might be worth? Contact us for a FREE valuation!

Our team is ready to help you sell your home for the highest possible price ASAP

Bought with Betsy F Uveges • Realty Mark Associates




