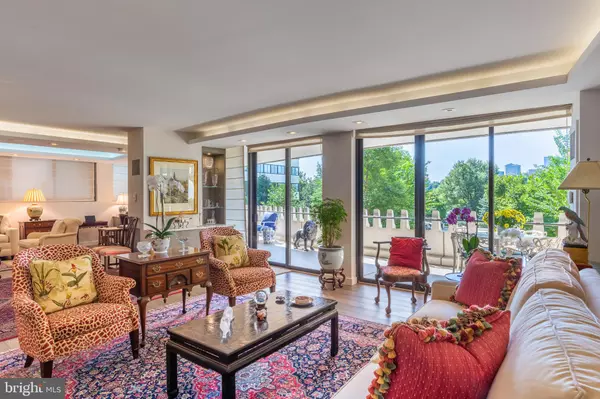For more information regarding the value of a property, please contact us for a free consultation.
Key Details
Sold Price $1,650,000
Property Type Condo
Sub Type Condo/Co-op
Listing Status Sold
Purchase Type For Sale
Square Footage 2,336 sqft
Price per Sqft $706
Subdivision Watergate
MLS Listing ID DCDC488970
Sold Date 04/15/21
Style Other
Bedrooms 3
Full Baths 2
Half Baths 1
Condo Fees $3,870/mo
HOA Y/N N
Abv Grd Liv Area 2,336
Originating Board BRIGHT
Year Built 1971
Tax Year 2020
Property Description
Impeccably Renovated Three-Bedroom Corner Residence with Potomac River View! Bright, spacious, completely renovated corner residence with three bedrooms, two baths plus powder room. Approximately 2,336 square foot interior (was 1,990 square feet but more square feet added originally when part of the balcony became interior space). Sought-after expanded floor plan with master suite and guest bedrooms separated. Expansive balcony (approximately 450 square feet) with views of the Potomac River, pool, gardens, and fountains. Open gourmet kitchen with granite (quartzite) surfaces, fine cabinetry, undermount sink, and breakfast bar. Modern stainless steel Jenn-Air appliances including side-by-side refrigerator, wall oven, dishwasher, six-burner cooktop, microwave, and under-counter wine refrigerator. Walk-in pantry with pocket door. Fine Finishes and Functionality. Cove and recessed lighting throughout. Floor-to-ceiling windows in main living areas and master suite, blackout shades in every bedroom, and European linen window treatments throughout. Built-in shelving, display, and work surfaces in living room and den with marble countertops. Handsome new engineered wood floors. New solid wood doors. Large bedrooms, each with walk-in closets. Exquisite baths with Grohe fixtures, custom vanities, and marble countertops & floors. Luxurious master bath also features marble tile surround, walk-in shower with glass-enclosure, and soaking tub. Spacious laundry room with jumbo washer/dryer and built-in shelving. Outstanding closet space throughout, plus oversized additional storage room. Garage parking space included! Co-op fee includes property taxes, all utilities, internet/cable, maintenance of HVAC, and underground garage parking. Watergate South amenities include 24-hour front desk service, salt-water outdoor pool & gas grill, fitness center, roof terrace, community room, plus on-site shops and restaurants. Walking distance to the Kennedy Center, Georgetown Waterfront, Foggy Bottom Metro, Watergate Hotel & Spa, and restaurants.
Location
State DC
County Washington
Zoning MU2
Rooms
Other Rooms Living Room, Dining Room, Primary Bedroom, Bedroom 3, Kitchen, Den, Foyer, Bedroom 1, Storage Room
Main Level Bedrooms 3
Interior
Interior Features Kitchen - Gourmet, Primary Bath(s), Entry Level Bedroom, Window Treatments, Floor Plan - Traditional, Floor Plan - Open, Dining Area, Pantry, Walk-in Closet(s), Wood Floors
Hot Water Other
Heating Central
Cooling Central A/C
Equipment Dishwasher, Disposal, Microwave, Refrigerator, Cooktop, Oven - Wall, Dryer, Washer - Front Loading
Fireplace N
Appliance Dishwasher, Disposal, Microwave, Refrigerator, Cooktop, Oven - Wall, Dryer, Washer - Front Loading
Heat Source Central
Exterior
Exterior Feature Roof
Garage Underground
Garage Spaces 1.0
Pool In Ground
Amenities Available Beauty Salon, Concierge, Convenience Store, Elevator, Extra Storage, Other, Pool - Outdoor, Security, Exercise Room
Water Access Y
View Water, Scenic Vista, River, Garden/Lawn
Accessibility Other
Porch Roof
Total Parking Spaces 1
Garage N
Building
Story 1
Unit Features Hi-Rise 9+ Floors
Sewer Public Sewer
Water Public
Architectural Style Other
Level or Stories 1
Additional Building Above Grade
New Construction N
Schools
Middle Schools Hardy
School District District Of Columbia Public Schools
Others
Pets Allowed Y
HOA Fee Include Air Conditioning,Cable TV,Custodial Services Maintenance,Electricity,Ext Bldg Maint,Gas,Heat,Management,Other,Pool(s),Sewer,Taxes,Water,Parking Fee,High Speed Internet,Underlying Mortgage
Senior Community No
Tax ID XX
Ownership Cooperative
Security Features Desk in Lobby,Doorman
Special Listing Condition Standard
Pets Description Number Limit
Read Less Info
Want to know what your home might be worth? Contact us for a FREE valuation!

Our team is ready to help you sell your home for the highest possible price ASAP

Bought with Gigi R. Winston • Winston Real Estate, Inc.




