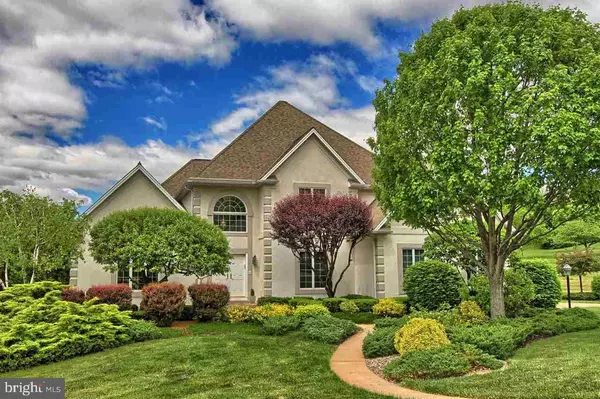For more information regarding the value of a property, please contact us for a free consultation.
Key Details
Sold Price $580,000
Property Type Single Family Home
Sub Type Detached
Listing Status Sold
Purchase Type For Sale
Square Footage 4,181 sqft
Price per Sqft $138
Subdivision Wyndham Hills
MLS Listing ID 1002977157
Sold Date 11/18/15
Style Other
Bedrooms 5
Full Baths 3
Half Baths 1
HOA Fees $12/ann
HOA Y/N Y
Abv Grd Liv Area 3,441
Originating Board RAYAC
Year Built 1994
Lot Size 1.100 Acres
Acres 1.1
Lot Dimensions 379x293x251
Property Description
Perfectly situated on 1+ Ac of meticulous gardens, stunning 5BR 3FB 4181sf Light Filled Open floor plan w/vaulted ceilings. Mstr Ste w/FB. Numerous upgrades incl. Custom Kitchen w/ Granite/double ovens, whole house generator, tankless hot water heater. Kitchen access to large deck o/looking private gardens. Fin LL w/FR, Bar, BR5, access to private patio.
Location
State PA
County York
Area Spring Garden Twp (15248)
Zoning RESIDENTIAL
Rooms
Other Rooms Dining Room, Bedroom 2, Bedroom 3, Bedroom 4, Bedroom 5, Kitchen, Family Room, Bedroom 1, Laundry, Other
Basement Full, Walkout Level, Workshop
Interior
Interior Features Kitchen - Island, Central Vacuum, Kitchen - Eat-In, Formal/Separate Dining Room
Heating Forced Air
Cooling Central A/C
Fireplaces Type Flue for Stove
Equipment Disposal, Intercom, Built-In Range, Dishwasher, Built-In Microwave, Oven - Single
Fireplace N
Window Features Insulated
Appliance Disposal, Intercom, Built-In Range, Dishwasher, Built-In Microwave, Oven - Single
Heat Source Natural Gas
Exterior
Exterior Feature Deck(s), Patio(s)
Garage Garage Door Opener, Oversized
Garage Spaces 3.0
Waterfront N
Water Access N
Roof Type Shingle,Asphalt
Porch Deck(s), Patio(s)
Parking Type Attached Garage
Attached Garage 3
Total Parking Spaces 3
Garage Y
Building
Lot Description Level, Cleared, Sloping
Story 2
Sewer Public Sewer
Water Public
Architectural Style Other
Level or Stories 2
Additional Building Above Grade, Below Grade
New Construction N
Schools
Elementary Schools Indian Rock
Middle Schools York Suburban
High Schools York Suburban
School District York Suburban
Others
Tax ID 67480003204380000000
Ownership Fee Simple
Security Features Smoke Detector,Security System
Acceptable Financing Conventional
Listing Terms Conventional
Financing Conventional
Read Less Info
Want to know what your home might be worth? Contact us for a FREE valuation!

Our team is ready to help you sell your home for the highest possible price ASAP

Bought with Kathy Turkewitz • Berkshire Hathaway HomeServices Homesale Realty




