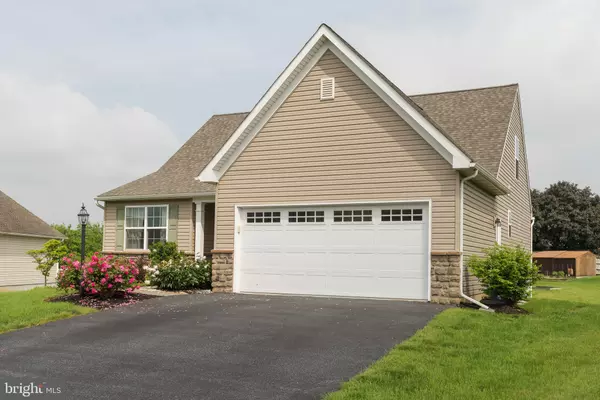For more information regarding the value of a property, please contact us for a free consultation.
Key Details
Sold Price $343,000
Property Type Single Family Home
Sub Type Detached
Listing Status Sold
Purchase Type For Sale
Square Footage 1,926 sqft
Price per Sqft $178
Subdivision Paradise Twp
MLS Listing ID PALA177918
Sold Date 04/08/21
Style Cape Cod
Bedrooms 3
Full Baths 2
Half Baths 1
HOA Y/N N
Abv Grd Liv Area 1,926
Originating Board BRIGHT
Year Built 2014
Annual Tax Amount $4,751
Tax Year 2020
Lot Size 0.620 Acres
Acres 0.62
Property Description
You may think you have to sacrifice a sizable lot for a newer home in a convenient location, but not with this newer cape cod. This beautifully maintained home, built in 2014, is situated on the .60 acres of land and is conveniently located within 10 min from all major shopping and major throughways making any commute a breeze! The open floor plan with hardwood floors throughout makes entertaining and multi-tasking effortless, while offering some privacy with a separate office space for those that may have to work from home. The ease of having a spacious owners suite and laundry room on the main floor, truly allows for single floor living. There was no expense spared when it comes to aesthetic or mechanical upgrades with glass door kitchen cabinetry and geothermal heating and cooling! Schedule a showing today because there is no doubt this home will check a lot of your boxes!
Location
State PA
County Lancaster
Area Paradise Twp (10549)
Zoning RESIDENTIAL
Rooms
Other Rooms Primary Bedroom, Bedroom 2, Bedroom 3, Kitchen, Family Room, Den, Basement, Laundry, Primary Bathroom, Full Bath, Half Bath
Basement Full, Daylight, Full, Unfinished
Main Level Bedrooms 1
Interior
Interior Features Combination Kitchen/Living, Entry Level Bedroom, Floor Plan - Open, Kitchen - Eat-In, Primary Bath(s), Recessed Lighting, Tub Shower, Water Treat System, Wood Floors
Hot Water Electric
Heating Heat Pump(s)
Cooling Geothermal, Central A/C
Flooring Carpet, Hardwood, Vinyl
Equipment Dishwasher, Dryer, Oven/Range - Electric, Washer, Water Heater
Fireplace N
Window Features Double Hung,ENERGY STAR Qualified
Appliance Dishwasher, Dryer, Oven/Range - Electric, Washer, Water Heater
Heat Source Electric, Geo-thermal
Laundry Main Floor
Exterior
Exterior Feature Deck(s)
Garage Garage - Side Entry
Garage Spaces 2.0
Waterfront N
Water Access N
Roof Type Composite,Shingle
Accessibility None
Porch Deck(s)
Parking Type Attached Garage
Attached Garage 2
Total Parking Spaces 2
Garage Y
Building
Story 1.5
Sewer Public Sewer
Water Well
Architectural Style Cape Cod
Level or Stories 1.5
Additional Building Above Grade, Below Grade
New Construction N
Schools
School District Pequea Valley
Others
Senior Community No
Tax ID 490-54876-0-0000
Ownership Fee Simple
SqFt Source Assessor
Acceptable Financing Cash, Conventional, FHA, USDA, VA
Listing Terms Cash, Conventional, FHA, USDA, VA
Financing Cash,Conventional,FHA,USDA,VA
Special Listing Condition Standard
Read Less Info
Want to know what your home might be worth? Contact us for a FREE valuation!

Our team is ready to help you sell your home for the highest possible price ASAP

Bought with Angela Chesko • Howard Hanna Real Estate Services - Lancaster




