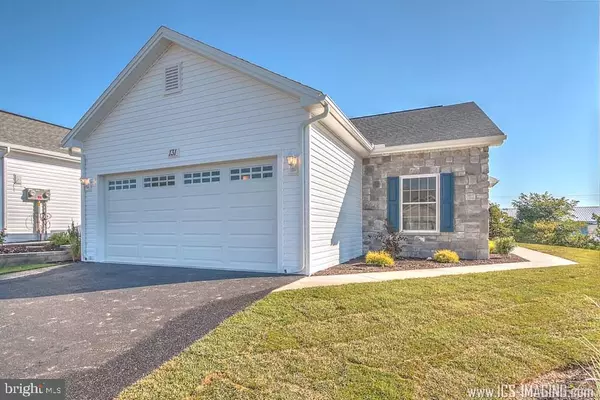For more information regarding the value of a property, please contact us for a free consultation.
Key Details
Sold Price $219,900
Property Type Single Family Home
Sub Type Twin/Semi-Detached
Listing Status Sold
Purchase Type For Sale
Square Footage 1,555 sqft
Price per Sqft $141
Subdivision Lehman'S Crossing
MLS Listing ID 1003221689
Sold Date 09/11/17
Style Ranch/Rambler
Bedrooms 2
Full Baths 2
HOA Fees $120/mo
HOA Y/N Y
Abv Grd Liv Area 1,555
Originating Board GHAR
Year Built 2016
Annual Tax Amount $3,640
Tax Year 2016
Property Description
Experience one level living at its finest! The Amherst model at 131 Lehman Drive, quality built by Wyndham Homes, offers a bright, open floorplan, master suite with attached full bath and walk-in closet, adorable computer nook, and luxurious gas fireplace with granite surround. Impressive kitchen features 42? high cabinets, stainless steel GE appliances, attractive solid surface countertops, and breakfast bar! HOA monthly fee covers lawn maintenance, exterior maintenance, and snow removal.
Location
State PA
County Cumberland
Area North Middleton Twp (14429)
Rooms
Other Rooms Dining Room, Primary Bedroom, Bedroom 2, Bedroom 3, Bedroom 4, Bedroom 5, Kitchen, Den, Bedroom 1, Laundry, Other
Basement Poured Concrete
Interior
Interior Features Breakfast Area, Kitchen - Eat-In, Formal/Separate Dining Room
Heating Forced Air, Programmable Thermostat
Cooling Central A/C
Equipment Oven/Range - Gas, Microwave, Dishwasher
Fireplace N
Appliance Oven/Range - Gas, Microwave, Dishwasher
Heat Source Natural Gas
Exterior
Exterior Feature Patio(s), Porch(es)
Garage Garage Door Opener
Garage Spaces 2.0
Utilities Available Cable TV Available
Waterfront N
Water Access N
Roof Type Fiberglass,Asphalt
Porch Patio(s), Porch(es)
Road Frontage Private
Parking Type Off Street, Driveway, Attached Garage
Attached Garage 2
Total Parking Spaces 2
Garage Y
Building
Lot Description Cleared
Story 1
Water Public
Architectural Style Ranch/Rambler
Level or Stories 1
Additional Building Above Grade
New Construction Y
Schools
Elementary Schools Crestview
Middle Schools Wilson
High Schools Carlisle Area
School District Carlisle Area
Others
Senior Community No
Tax ID 29060021226631D
Ownership Other
SqFt Source Estimated
Security Features Smoke Detector
Acceptable Financing Conventional, VA, FHA, Cash
Listing Terms Conventional, VA, FHA, Cash
Financing Conventional,VA,FHA,Cash
Special Listing Condition Standard
Read Less Info
Want to know what your home might be worth? Contact us for a FREE valuation!

Our team is ready to help you sell your home for the highest possible price ASAP

Bought with CAROL L LORENCE • Berkshire Hathaway HomeServices Homesale Realty




