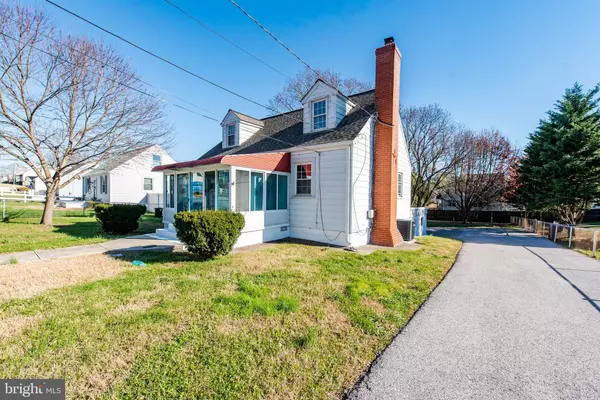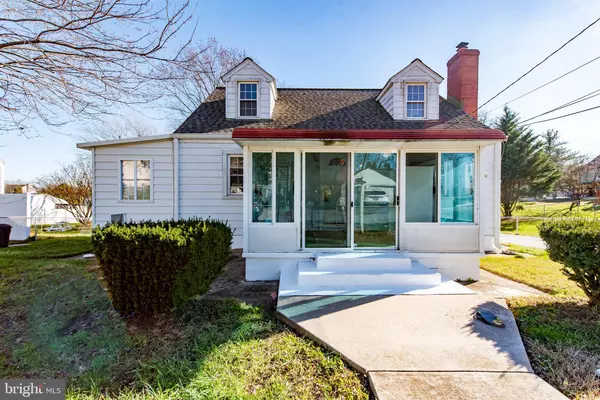For more information regarding the value of a property, please contact us for a free consultation.
Key Details
Sold Price $370,000
Property Type Single Family Home
Sub Type Detached
Listing Status Sold
Purchase Type For Sale
Square Footage 1,966 sqft
Price per Sqft $188
Subdivision None Available
MLS Listing ID MDHW287702
Sold Date 03/17/21
Style Cape Cod
Bedrooms 3
Full Baths 2
HOA Y/N N
Abv Grd Liv Area 1,332
Originating Board BRIGHT
Year Built 1946
Annual Tax Amount $4,399
Tax Year 2021
Lot Size 0.258 Acres
Acres 0.26
Property Description
This renovated home is move-in ready! Fresh paint throughout the entire interior, all new carpet, new HVAC system, upgraded electrical panel, new smoke and CO2 detectors, and more! Kitchen boasts all new stainless appliances, new sleek granite counters, and refreshed cabinetry! Relax in the sunroom or enjoy your morning coffee on the enclosed porch! Upper level hosts 2 bedrooms, 1 bedroom on the main level. Basement with new carpet, brick surround fireplace, new windows, and brand new full bathroom! Welcome home!
Location
State MD
County Howard
Zoning R20
Rooms
Other Rooms Living Room, Dining Room, Bedroom 2, Bedroom 3, Kitchen, Bedroom 1, Sun/Florida Room, Laundry, Recreation Room
Basement Full, Fully Finished, Improved, Windows, Walkout Level, Outside Entrance
Main Level Bedrooms 1
Interior
Interior Features Attic, Carpet, Ceiling Fan(s), Crown Moldings, Kitchen - Eat-In, Entry Level Bedroom, Formal/Separate Dining Room
Hot Water Natural Gas
Heating Forced Air
Cooling Central A/C
Flooring Hardwood, Carpet
Fireplaces Number 1
Fireplaces Type Mantel(s), Brick
Equipment Dishwasher, Dryer, Oven/Range - Gas, Refrigerator, Stove, Washer, Water Heater
Fireplace Y
Window Features Double Pane,Energy Efficient,Insulated,Screens
Appliance Dishwasher, Dryer, Oven/Range - Gas, Refrigerator, Stove, Washer, Water Heater
Heat Source Natural Gas
Laundry Basement
Exterior
Garage Garage - Rear Entry
Garage Spaces 2.0
Waterfront N
Water Access N
Roof Type Asphalt
Accessibility None
Parking Type Attached Garage
Attached Garage 2
Total Parking Spaces 2
Garage Y
Building
Story 3
Sewer Public Sewer
Water Public
Architectural Style Cape Cod
Level or Stories 3
Additional Building Above Grade, Below Grade
Structure Type Plaster Walls,Paneled Walls
New Construction N
Schools
Elementary Schools Worthington
Middle Schools Ellicott Mills
High Schools Mt. Hebron
School District Howard County Public School System
Others
Senior Community No
Tax ID 1402238705
Ownership Fee Simple
SqFt Source Assessor
Special Listing Condition Standard
Read Less Info
Want to know what your home might be worth? Contact us for a FREE valuation!

Our team is ready to help you sell your home for the highest possible price ASAP

Bought with Michael Lopez • RE/MAX Distinctive Real Estate, Inc.




