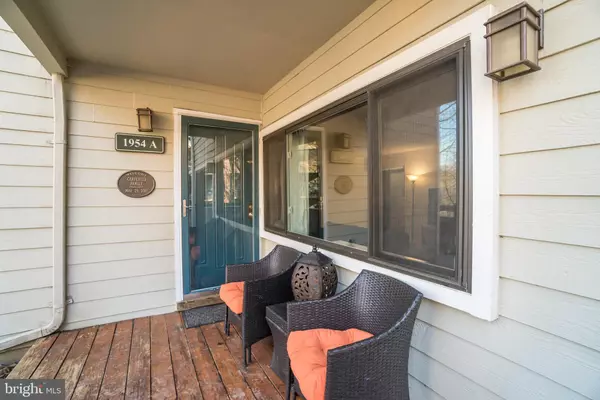For more information regarding the value of a property, please contact us for a free consultation.
Key Details
Sold Price $300,000
Property Type Condo
Sub Type Condo/Co-op
Listing Status Sold
Purchase Type For Sale
Square Footage 990 sqft
Price per Sqft $303
Subdivision Villa Ridge Condominiums
MLS Listing ID VAFX1175334
Sold Date 02/26/21
Style Contemporary
Bedrooms 2
Full Baths 1
Condo Fees $365/mo
HOA Fees $59/ann
HOA Y/N Y
Abv Grd Liv Area 990
Originating Board BRIGHT
Year Built 1984
Annual Tax Amount $3,291
Tax Year 2020
Property Description
This condo has it all: cool finishes, big outdoor patio, and walkable to shops, restaurants, and lakes! This unit is situated off the street, so it is very private and quiet and has wooded views. The entryway has a deep coat closet for added storage. Step down into the large living space with it's wall of windows, wood burning fireplace, and plenty of room for a big screen TV! The sleek and modern kitchen was updated in 2016 and features a farm sink and plenty of storage. A separate area off the kitchen is large enough for a dining table, and has sliding doors leading to the stone patio. The second bedroom is good sized, and has pretty double doors leading to the living room. Across the hall from a linen closet, the washer and dryer are hidden behind a big barn door. The fabulous full bath was updated in 2020. The master bedroom has its own bathroom entrance, and a separate sink and vanity for your convenience! Walk past the two big closets to a bedroom fit for a king (sized bed!). Because the condo is on the end, it has plenty of natural light throughout with windows on three sides! A gem of an outdoor living space rounds out this perfect little condo. Entertain and grill outside as you gaze out at the quiet wooded view. This unit is very walkable with one of Reston's miles of paths right outside the front door! A nearby underpass makes it easy to walk to the vibrant South Lakes Shopping Center with coffee shops, restaurants and a supermarket, as well as a jumping off point to a 2-mile walking loop around Lake Thoreau. Walk in the other direction and you'll find yourself at one of Reston's community pools and the Lake Audubon boat ramp. A short drive to the Wiehle Metro stop, Reston Town Center, IAD, and multiple commuter routes makes this location post-Covid-friendly, too! Come live here and enjoy all of the beauty and activity that Reston has to offer!
Location
State VA
County Fairfax
Zoning 372
Rooms
Main Level Bedrooms 2
Interior
Hot Water Natural Gas
Heating Heat Pump - Electric BackUp
Cooling Heat Pump(s)
Fireplaces Number 1
Heat Source Natural Gas
Exterior
Amenities Available Basketball Courts, Bike Trail, Jog/Walk Path, Lake, Non-Lake Recreational Area, Picnic Area, Pool - Outdoor, Recreational Center, Soccer Field, Swimming Pool, Tennis Courts, Tot Lots/Playground, Volleyball Courts, Water/Lake Privileges
Waterfront N
Water Access N
Accessibility None
Garage N
Building
Story 1
Unit Features Garden 1 - 4 Floors
Sewer Public Sewer
Water Public
Architectural Style Contemporary
Level or Stories 1
Additional Building Above Grade, Below Grade
New Construction N
Schools
Elementary Schools Sunrise Valley
Middle Schools Hughes
High Schools South Lakes
School District Fairfax County Public Schools
Others
HOA Fee Include Common Area Maintenance,Trash,Snow Removal,Ext Bldg Maint,Pool(s),Recreation Facility,Reserve Funds
Senior Community No
Tax ID 0271 17 1954A
Ownership Condominium
Special Listing Condition Standard
Read Less Info
Want to know what your home might be worth? Contact us for a FREE valuation!

Our team is ready to help you sell your home for the highest possible price ASAP

Bought with Hovanes Suleymanian • The ONE Street Company




