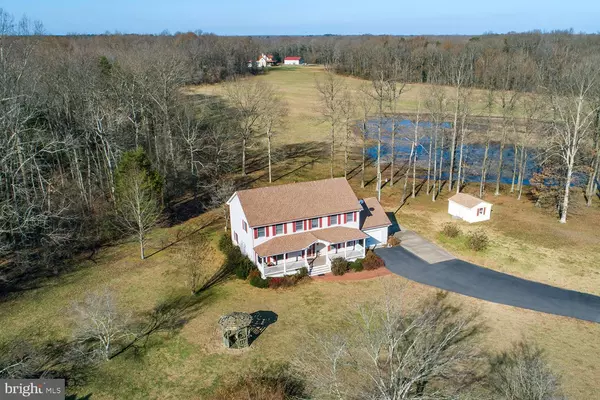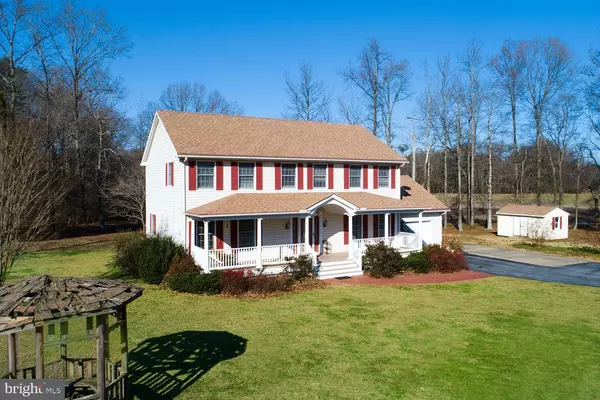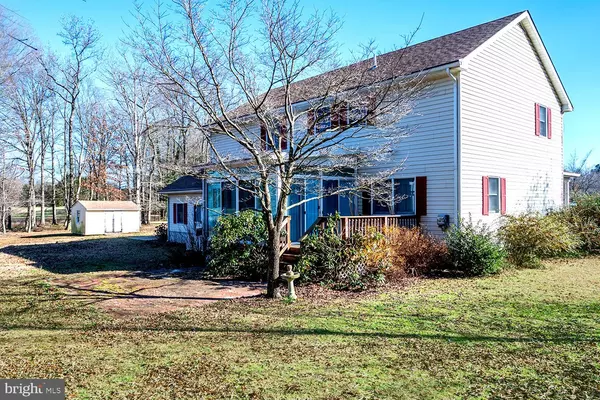For more information regarding the value of a property, please contact us for a free consultation.
Key Details
Sold Price $365,000
Property Type Single Family Home
Sub Type Detached
Listing Status Sold
Purchase Type For Sale
Square Footage 2,464 sqft
Price per Sqft $148
Subdivision None Available
MLS Listing ID MDCM124894
Sold Date 02/26/21
Style Colonial
Bedrooms 4
Full Baths 2
Half Baths 1
HOA Y/N N
Abv Grd Liv Area 2,464
Originating Board BRIGHT
Year Built 1989
Annual Tax Amount $2,716
Tax Year 2020
Lot Size 3.430 Acres
Acres 3.43
Property Description
This large & spacious story with garage is tucked away.on almost 4 acres !Travel down the long private road to your oasis .! Bring those campers, boats...No homeowners association here.. Have someone that cannot take stairs....main floor offers chairlift to 2nd floor or it can be removed. This home features 4 bedrooms, 2 baths on upper level.. Main level has large livng room ,formal dining room with crown molding,, large eat in kitchen with ceiling fan, pantry and slider to sunroom. The family room is adjacent to the kitchen with a powder room.Separate laundry room om main floor. Enjoy watching the deer from your sunroom with ceiling fan, deck or brick patio which overlooks a wonderland of trees! Spacious Master Bedroom has a walk in closet and its own Master Bath... Dual zone heating with some systems approx. 5 years. Roof approx. 8 years old, Andersen windows, pull down attic stairs. with flooring..plenty of room for storage .Relax on the swing ( which conveys)on the. large front porch with trex decking .The driveway was extended for multiple cars ! pad for camper,etc. Garage is oversized for workbenches, etc.
Location
State MD
County Caroline
Zoning R
Interior
Interior Features Walk-in Closet(s), Kitchen - Country, Formal/Separate Dining Room, Floor Plan - Traditional, Family Room Off Kitchen, Dining Area, Carpet
Hot Water Electric
Heating Heat Pump(s)
Cooling Central A/C
Flooring Carpet
Equipment Washer, Refrigerator, Oven/Range - Electric, Dryer - Electric
Fireplace N
Window Features Screens
Appliance Washer, Refrigerator, Oven/Range - Electric, Dryer - Electric
Heat Source Electric
Laundry Main Floor
Exterior
Exterior Feature Patio(s), Porch(es)
Garage Garage - Front Entry
Garage Spaces 7.0
Waterfront N
Water Access N
View Trees/Woods
Roof Type Asphalt
Accessibility Chairlift
Porch Patio(s), Porch(es)
Road Frontage Private
Parking Type Detached Garage, Driveway
Total Parking Spaces 7
Garage Y
Building
Lot Description Backs to Trees
Story 2
Sewer Community Septic Tank, Private Septic Tank
Water Well
Architectural Style Colonial
Level or Stories 2
Additional Building Above Grade, Below Grade
Structure Type Dry Wall
New Construction N
Schools
School District Caroline County Public Schools
Others
Pets Allowed Y
Senior Community No
Tax ID 0602025906
Ownership Fee Simple
SqFt Source Assessor
Special Listing Condition Standard
Pets Description Dogs OK, Cats OK
Read Less Info
Want to know what your home might be worth? Contact us for a FREE valuation!

Our team is ready to help you sell your home for the highest possible price ASAP

Bought with Janee Osborn • Keller Williams Flagship of Maryland




