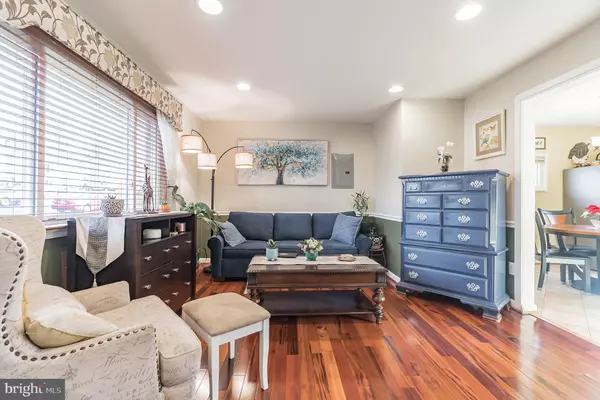For more information regarding the value of a property, please contact us for a free consultation.
Key Details
Sold Price $310,000
Property Type Single Family Home
Sub Type Detached
Listing Status Sold
Purchase Type For Sale
Square Footage 960 sqft
Price per Sqft $322
Subdivision None Available
MLS Listing ID VAPW513014
Sold Date 02/25/21
Style Ranch/Rambler
Bedrooms 3
Full Baths 1
HOA Y/N N
Abv Grd Liv Area 960
Originating Board BRIGHT
Year Built 1971
Annual Tax Amount $3,067
Tax Year 2020
Lot Size 7,148 Sqft
Acres 0.16
Property Description
Excellent opportunity to own a detached home in Prince William County! Beautifully manicured landscaping greets you as you arrive home! The living room and bedrooms have hardwood floors and the kitchen and bath have tiled floors. The light filled kitchen is well appointed with stainless steel appliances and tile backsplash. There is a space for a table so you can enjoy meals while looking out your sliding door to your backyard. From the kitchen you can access your deck where it will be easy to take your dining outdoors on milder days. Elegant chair rail can be found throughout the home! Enjoy the comfort of three spacious bedrooms. The bath as a beautiful tiled shower! Outside the home enjoy the tree lined backyard which is fenced and has a deck and large storage shed. There is plenty of room for pets to run freely. The brick paver walk-way makes it easy to get to the side of the home as well as the shed while keeping your shoes clean on those rainy days! Enjoy you own home without the worry of an HOA! The proximity to Prince William Parkway allows you to be minutes away from commuting, restaurants and Potomac Mills Shopping. Contact. us today to make this your next home!
Location
State VA
County Prince William
Zoning RPC
Rooms
Other Rooms Living Room, Bedroom 2, Bedroom 3, Kitchen, Bedroom 1, Bathroom 1
Main Level Bedrooms 3
Interior
Interior Features Entry Level Bedroom, Kitchen - Eat-In, Kitchen - Table Space, Wood Stove, Chair Railings
Hot Water Natural Gas
Heating Forced Air
Cooling Central A/C
Flooring Ceramic Tile, Hardwood
Equipment Built-In Microwave, Icemaker, Oven/Range - Gas, Refrigerator, Water Heater
Appliance Built-In Microwave, Icemaker, Oven/Range - Gas, Refrigerator, Water Heater
Heat Source Natural Gas
Exterior
Exterior Feature Deck(s)
Garage Spaces 1.0
Fence Chain Link
Water Access N
Accessibility None
Porch Deck(s)
Total Parking Spaces 1
Garage N
Building
Lot Description Backs to Trees
Story 1
Foundation Crawl Space
Sewer Public Sewer
Water Public
Architectural Style Ranch/Rambler
Level or Stories 1
Additional Building Above Grade, Below Grade
New Construction N
Schools
Elementary Schools Jenkins
Middle Schools Beville
High Schools Gar-Field
School District Prince William County Public Schools
Others
Senior Community No
Tax ID 8192-66-6422
Ownership Fee Simple
SqFt Source Assessor
Special Listing Condition Standard
Read Less Info
Want to know what your home might be worth? Contact us for a FREE valuation!

Our team is ready to help you sell your home for the highest possible price ASAP

Bought with Juan C Flores • Fairfax Realty Premier




