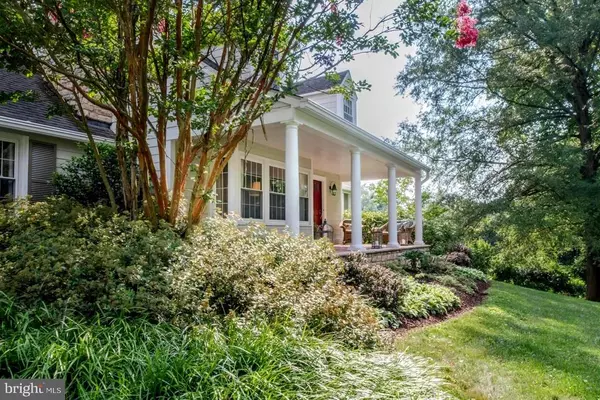For more information regarding the value of a property, please contact us for a free consultation.
Key Details
Sold Price $1,235,000
Property Type Single Family Home
Sub Type Detached
Listing Status Sold
Purchase Type For Sale
Square Footage 5,500 sqft
Price per Sqft $224
Subdivision Ruxton
MLS Listing ID MDBC502000
Sold Date 02/26/21
Style Cape Cod
Bedrooms 5
Full Baths 3
Half Baths 2
HOA Y/N N
Abv Grd Liv Area 3,800
Originating Board BRIGHT
Year Built 1965
Annual Tax Amount $12,823
Tax Year 2020
Lot Size 0.990 Acres
Acres 0.99
Lot Dimensions 3.00 x
Property Description
"RUXTON", AND WONDERFUL IN SO MANY WAYS! THIS CAPTIVATING AND CHARMING HOME WITH ITS "WELCOMING FRONT PORCH ENTRY" WILL PLEASE THE DISCERNING BUYER. THE MAIN FLOOR MASTER SUITE IS PERFECTION, AND THE DESIGN -INSPIRED KITCHEN OPENS TO THE TRAY CEILINGED FAMILY ROOM WITH ITS CUSTOM CABINETRY, GAS FIREPLACE AND GLASSED WALL, TO ENJOY THE LOVELY TERRACE/PATIO AND FISH POND WITH WATERFALL + GORGEOUS GARDEN BACKDROP. A GRACIOUS FORMAL LIVING ROOM WITH LIGHT FILTERING BOX WINDOW AND LOVELY, SEPARATE FORMAL DINING ROOM + MAIN LAUNDRY, POWDER ROOM AND MUD ROOM, ROUND OUT THE FIRST FLOOR. THERE ARE THREE FINISHED LEVELS CONSISTING OF FOUR ADDITIONAL BEDROOMS ON SECOND FLOOR + TWO FULL BATHS + WALK-IN ATTIC STORAGE; IN THE FINISHED BASEMENT, THERE IS A SECOND FAMILY ROOM + HOME OFFICE SPACE + EXERCISE/WORK-OUT AREA + MORE STORAGE + GROUND LEVEL WALK-OUT TO SIDE YARD; ATTACHED TO THE 2 CAR GARAGE IS A SMALL POTTING SHED...ALL THIS, AND SITED ON .99 ACRES WITH A PLETHORA OF TREES AND GREENERY, IN A TRANQUIL SETTING...
Location
State MD
County Baltimore
Zoning RS
Direction East
Rooms
Other Rooms Family Room
Basement Heated, Improved, Interior Access, Outside Entrance, Partially Finished, Shelving, Side Entrance, Space For Rooms, Sump Pump, Walkout Level, Workshop, Full
Main Level Bedrooms 1
Interior
Interior Features Attic, Built-Ins, Carpet, Crown Moldings, Entry Level Bedroom, Family Room Off Kitchen, Formal/Separate Dining Room, Floor Plan - Open, Kitchen - Gourmet, Kitchen - Island, Kitchen - Table Space, Primary Bath(s), Pantry, Recessed Lighting, Stall Shower, Upgraded Countertops, Wainscotting, Walk-in Closet(s), Window Treatments, Wood Floors, Chair Railings, Other
Hot Water Electric
Heating Baseboard - Hot Water
Cooling Ceiling Fan(s), Central A/C
Flooring Ceramic Tile, Hardwood, Partially Carpeted
Fireplaces Number 1
Fireplaces Type Gas/Propane, Screen, Mantel(s)
Equipment Built-In Microwave, Cooktop, Dryer, Disposal, Dishwasher, Dryer - Electric, Exhaust Fan, Icemaker, Oven - Double, Oven - Self Cleaning, Refrigerator, Six Burner Stove, Washer, Water Heater
Fireplace Y
Window Features Double Hung,Double Pane,Screens,Sliding
Appliance Built-In Microwave, Cooktop, Dryer, Disposal, Dishwasher, Dryer - Electric, Exhaust Fan, Icemaker, Oven - Double, Oven - Self Cleaning, Refrigerator, Six Burner Stove, Washer, Water Heater
Heat Source Oil
Laundry Main Floor, Upper Floor
Exterior
Garage Garage - Front Entry, Garage Door Opener
Garage Spaces 2.0
Fence Invisible, Partially, Split Rail
Utilities Available Cable TV, Propane
Waterfront N
Water Access N
View Garden/Lawn, Scenic Vista, Street, Trees/Woods, Other
Roof Type Architectural Shingle
Street Surface Black Top
Accessibility None
Road Frontage City/County
Attached Garage 2
Total Parking Spaces 2
Garage Y
Building
Lot Description Backs to Trees, Landscaping, Partly Wooded, Pond, Road Frontage, Sloping, Other
Story 3
Sewer Community Septic Tank, Private Septic Tank
Water Public
Architectural Style Cape Cod
Level or Stories 3
Additional Building Above Grade, Below Grade
Structure Type Tray Ceilings
New Construction N
Schools
Elementary Schools West Towson
Middle Schools Dumbarton
High Schools Towson High Law & Public Policy
School District Baltimore County Public Schools
Others
Senior Community No
Tax ID 04090905431350
Ownership Fee Simple
SqFt Source Estimated
Security Features Security System
Horse Property N
Special Listing Condition Standard
Read Less Info
Want to know what your home might be worth? Contact us for a FREE valuation!

Our team is ready to help you sell your home for the highest possible price ASAP

Bought with Jennifer C Cernik • Next Step Realty




