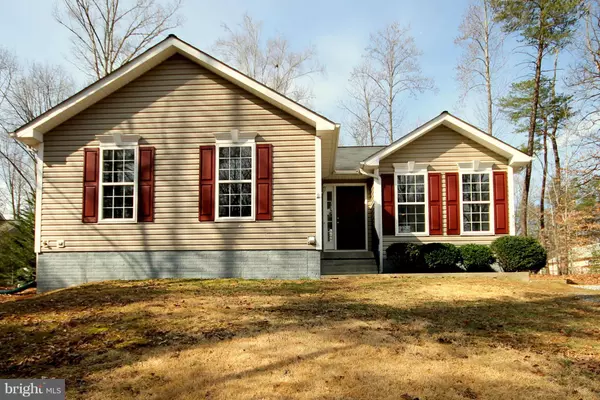For more information regarding the value of a property, please contact us for a free consultation.
Key Details
Sold Price $179,900
Property Type Single Family Home
Sub Type Detached
Listing Status Sold
Purchase Type For Sale
Square Footage 1,365 sqft
Price per Sqft $131
Subdivision Lake Land
MLS Listing ID 1000400241
Sold Date 04/13/16
Style Ranch/Rambler
Bedrooms 3
Full Baths 2
HOA Fees $125/ann
HOA Y/N Y
Abv Grd Liv Area 1,221
Originating Board MRIS
Year Built 2004
Annual Tax Amount $1,225
Tax Year 2015
Property Description
Put this Beautiful Home at the top of your showing list! Renovated to include: Stainless Steel Appliances, Granite Counters, Carpet, Paint, Upgraded Lighting and Fixtures. Close to 1500 Square feet of Living Space. Vaulted Ceilings, Master On Suite, Amenity filled Community. Potential for 1,000 sq feet additional space with finishing basement. LL room could be 4th Bed NTC
Location
State VA
County Caroline
Zoning R1
Rooms
Basement Rear Entrance, Daylight, Partial, Walkout Stairs
Main Level Bedrooms 3
Interior
Interior Features Kitchen - Table Space, Primary Bath(s), Upgraded Countertops, Floor Plan - Open
Hot Water Electric
Heating Heat Pump(s)
Cooling Heat Pump(s)
Equipment Washer/Dryer Hookups Only, Dishwasher, Microwave, Stove, Refrigerator
Fireplace N
Window Features Vinyl Clad
Appliance Washer/Dryer Hookups Only, Dishwasher, Microwave, Stove, Refrigerator
Heat Source Electric
Exterior
Exterior Feature Deck(s)
Amenities Available Basketball Courts, Beach, Community Center, Gated Community, Pool - Outdoor, Security, Tennis Courts, Tot Lots/Playground, Volleyball Courts, Water/Lake Privileges
Water Access N
Roof Type Asphalt
Accessibility None
Porch Deck(s)
Garage N
Private Pool N
Building
Story 2
Sewer Septic Exists
Water Well
Architectural Style Ranch/Rambler
Level or Stories 2
Additional Building Above Grade, Below Grade
Structure Type Cathedral Ceilings,Dry Wall
New Construction N
Schools
High Schools Caroline
School District Caroline County Public Schools
Others
Senior Community No
Tax ID 51A111-482
Ownership Fee Simple
Security Features Smoke Detector,24 hour security,Security Gate
Special Listing Condition Standard
Read Less Info
Want to know what your home might be worth? Contact us for a FREE valuation!

Our team is ready to help you sell your home for the highest possible price ASAP

Bought with Michelle L Goss • MacDoc Realty LLC



