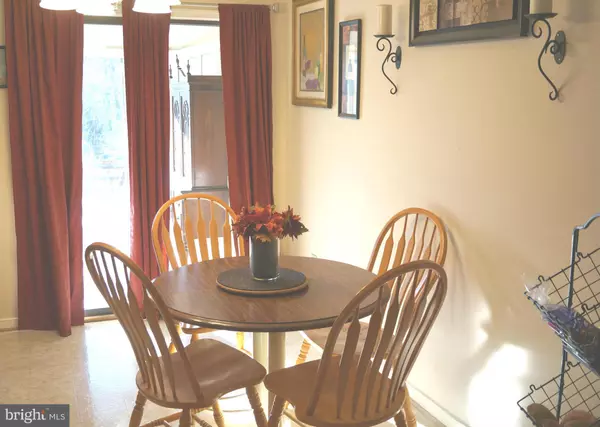For more information regarding the value of a property, please contact us for a free consultation.
Key Details
Sold Price $137,900
Property Type Single Family Home
Sub Type Detached
Listing Status Sold
Purchase Type For Sale
Square Footage 1,130 sqft
Price per Sqft $122
Subdivision Lake Land
MLS Listing ID 1000400175
Sold Date 06/08/16
Style Ranch/Rambler
Bedrooms 3
Full Baths 2
HOA Fees $84/ann
HOA Y/N Y
Abv Grd Liv Area 1,130
Originating Board MRIS
Year Built 1992
Annual Tax Amount $1,059
Tax Year 2015
Property Description
Charming home on a quiet street in Lake Land Or, just minutes from 95. NEW ROOF, 2 year old HVAC, nice sized fenced in yard, sun porch with sliding doors, carport, and motivated sellers. Bring us an offer and experience all that Lake Land Or has to offer including pools, lake access, basketball courts, tennis, exercise room, picnic areas, archery & campgrounds.
Location
State VA
County Caroline
Zoning R1
Rooms
Other Rooms Solarium
Main Level Bedrooms 3
Interior
Interior Features Combination Kitchen/Dining, Built-Ins, Window Treatments, Primary Bath(s), Entry Level Bedroom, Floor Plan - Traditional
Hot Water Electric
Heating Central, Heat Pump(s)
Cooling Ceiling Fan(s), Central A/C, Heat Pump(s)
Fireplaces Number 1
Fireplaces Type Screen, Mantel(s)
Equipment Washer/Dryer Hookups Only, Dishwasher, Exhaust Fan, Microwave, Refrigerator, Stove, Oven/Range - Electric, Icemaker, Oven - Self Cleaning
Fireplace Y
Appliance Washer/Dryer Hookups Only, Dishwasher, Exhaust Fan, Microwave, Refrigerator, Stove, Oven/Range - Electric, Icemaker, Oven - Self Cleaning
Heat Source Electric, Central
Exterior
Exterior Feature Porch(es)
Garage Spaces 1.0
Carport Spaces 1
Fence Board, Chain Link, Fully, Rear, Other
Amenities Available Club House, Community Center, Exercise Room, Fitness Center, Gated Community, Lake, Picnic Area, Pool - Outdoor, Security, Tennis Courts, Tot Lots/Playground, Swimming Pool
Waterfront Description Boat/Launch Ramp,Sandy Beach,Park
Water Access Y
Water Access Desc Boat - Electric Motor Only,Fishing Allowed,Canoe/Kayak,Public Access,Swimming Allowed
Roof Type Asphalt,Shingle
Street Surface Black Top,Paved
Accessibility None
Porch Porch(es)
Total Parking Spaces 1
Garage N
Private Pool Y
Building
Story 1
Foundation Crawl Space
Sewer Public Sewer
Water Public
Architectural Style Ranch/Rambler
Level or Stories 1
Additional Building Above Grade, Shed
New Construction N
Schools
High Schools Caroline
School District Caroline County Public Schools
Others
HOA Fee Include Pool(s),Snow Removal,Security Gate
Senior Community No
Tax ID 51A6-1-B-517
Ownership Fee Simple
Security Features 24 hour security,Security System
Special Listing Condition Standard
Read Less Info
Want to know what your home might be worth? Contact us for a FREE valuation!

Our team is ready to help you sell your home for the highest possible price ASAP

Bought with Shawn Derrick • Keller Williams Capital Properties



