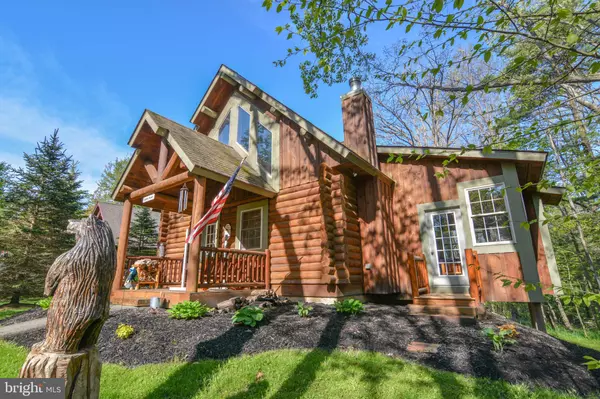For more information regarding the value of a property, please contact us for a free consultation.
Key Details
Sold Price $345,000
Property Type Condo
Sub Type Condo/Co-op
Listing Status Sold
Purchase Type For Sale
Square Footage 1,920 sqft
Price per Sqft $179
Subdivision Yellowstone Village
MLS Listing ID MDGA128824
Sold Date 06/14/19
Style Chalet
Bedrooms 3
Full Baths 3
Condo Fees $340/mo
HOA Y/N N
Abv Grd Liv Area 1,152
Originating Board BRIGHT
Year Built 2006
Annual Tax Amount $3,336
Tax Year 2018
Property Description
The perfect sized log home at Deep Creek! 3 bedrooms, 3 full baths, 3 finished levels, and filtered lake views! Also featuring cathedral ceilings, a sunroom with hot tub and fireplace, tiled shower, 2 master suites, and 2 wood burning fireplaces. Turn key in the Yellowstone Village log home community that is just minutes to nearby restaurants, marinas, Wisp ski resort, and the Deep Creek Lake State Park. Condo fee includes exterior maintenance, snow removal, and much more. This home has never been rented but would be a rental machine like other homes in this community!
Location
State MD
County Garrett
Zoning TR
Direction Southeast
Rooms
Other Rooms Living Room, Primary Bedroom, Kitchen, Family Room, Sun/Florida Room, Bathroom 3
Basement Full, Fully Finished, Heated, Improved, Walkout Level, Windows
Main Level Bedrooms 1
Interior
Interior Features Carpet, Ceiling Fan(s), Combination Kitchen/Dining, Entry Level Bedroom, Floor Plan - Open, Primary Bath(s), WhirlPool/HotTub, Wood Floors
Hot Water Electric
Heating Forced Air
Cooling Central A/C, Ceiling Fan(s)
Flooring Wood, Ceramic Tile, Carpet
Fireplaces Number 2
Fireplaces Type Wood
Equipment Built-In Microwave, Washer, Dryer, Dishwasher, Refrigerator, Oven/Range - Electric, Water Heater
Fireplace Y
Appliance Built-In Microwave, Washer, Dryer, Dishwasher, Refrigerator, Oven/Range - Electric, Water Heater
Heat Source Propane - Owned
Laundry Main Floor
Exterior
Utilities Available Cable TV, Propane
Amenities Available Common Grounds
Water Access N
View Water, Trees/Woods
Roof Type Shingle
Street Surface Paved
Accessibility None
Road Frontage Private
Garage N
Building
Story 3+
Foundation Block
Sewer Public Sewer
Water Community
Architectural Style Chalet
Level or Stories 3+
Additional Building Above Grade, Below Grade
Structure Type Log Walls
New Construction N
Schools
Elementary Schools Broadford
Middle Schools Southern Middle
High Schools Southern Garrett High
School District Garrett County Public Schools
Others
HOA Fee Include Common Area Maintenance,Ext Bldg Maint,Insurance,Lawn Maintenance,Management,Road Maintenance,Snow Removal,Trash
Senior Community No
Tax ID 1218084988
Ownership Condominium
Acceptable Financing Conventional, Cash
Listing Terms Conventional, Cash
Financing Conventional,Cash
Special Listing Condition Standard
Read Less Info
Want to know what your home might be worth? Contact us for a FREE valuation!

Our team is ready to help you sell your home for the highest possible price ASAP

Bought with Justin D Liller • Railey Realty, Inc.




