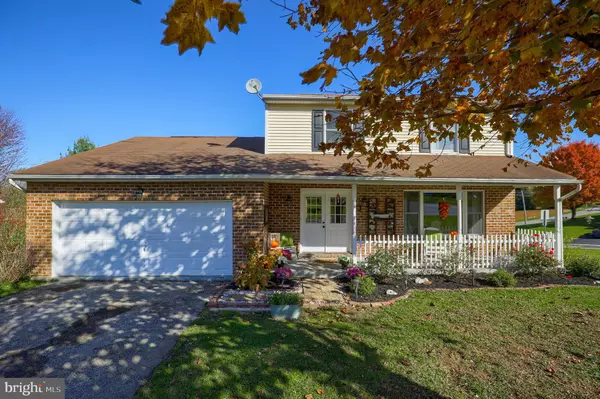For more information regarding the value of a property, please contact us for a free consultation.
Key Details
Sold Price $259,900
Property Type Single Family Home
Sub Type Detached
Listing Status Sold
Purchase Type For Sale
Square Footage 2,574 sqft
Price per Sqft $100
Subdivision Dallastown
MLS Listing ID PAYK148424
Sold Date 01/14/21
Style Colonial
Bedrooms 3
Full Baths 2
Half Baths 2
HOA Y/N N
Abv Grd Liv Area 1,924
Originating Board BRIGHT
Year Built 1989
Annual Tax Amount $5,340
Tax Year 2020
Lot Size 0.280 Acres
Acres 0.28
Property Description
Welcome to 100 Franklin Square Drive in the desirable Dallastown School Area. This home will greet you with a Front Porch that is great for coffee in the mornings or a nice bottle of wine in the evenings. Double Doors Lead into the Foyer where the coat closet has been converted into Built Ins ideal for shoes and book bags/briefcases.. As you head to the Kitchen and Family room you will love that the kitchen is open to the family room and that it has plenty of cabinets and counter space. This home is great for entertaining with the openness and the large deck off the family room. Living and Dining Room are open to one another in case you want to expand either room. The kitchen has been renovated with tile back splash ,ceramic tile floors, stainless steel appliances., & built-ins in the eating area. The Family room is spacious with a Wood Burning Fireplace that has a brick hearth & surround w/ mantle. The Slider off the Family Room leads out to a large Deck that overlooks a very large Level Fenced backyard. Primary bedroom is being used as the children's room. The Dining room and Living room have been turned into the current owner's Primary Bedroom. This location is amazing and is in the heart of Dallastown. 100% USDA Financing is available with this property. One Year Warranty Included!
Location
State PA
County York
Area York Twp (15254)
Zoning RESIDENTIAL
Rooms
Other Rooms Living Room, Dining Room, Primary Bedroom, Bedroom 2, Bedroom 3, Kitchen, Family Room, Foyer, Recreation Room, Primary Bathroom, Half Bath
Basement Full
Interior
Interior Features Carpet, Dining Area, Family Room Off Kitchen, Formal/Separate Dining Room, Kitchen - Eat-In, Primary Bath(s)
Hot Water Natural Gas
Heating Forced Air
Cooling Central A/C
Fireplaces Number 1
Fireplaces Type Brick, Wood, Mantel(s)
Equipment Built-In Microwave, Dishwasher, Oven/Range - Electric, Refrigerator, Stainless Steel Appliances
Fireplace Y
Appliance Built-In Microwave, Dishwasher, Oven/Range - Electric, Refrigerator, Stainless Steel Appliances
Heat Source Natural Gas
Exterior
Exterior Feature Deck(s), Porch(es), Patio(s)
Garage Garage - Front Entry, Oversized
Garage Spaces 6.0
Fence Rear, Wood
Waterfront N
Water Access N
Roof Type Asphalt,Shingle
Accessibility None
Porch Deck(s), Porch(es), Patio(s)
Parking Type Attached Garage, Driveway, On Street
Attached Garage 2
Total Parking Spaces 6
Garage Y
Building
Lot Description Front Yard, Level, Landscaping, Rear Yard
Story 3
Sewer Public Sewer
Water Public
Architectural Style Colonial
Level or Stories 3
Additional Building Above Grade, Below Grade
New Construction N
Schools
Middle Schools Dallastown Area
High Schools Dallastown Area
School District Dallastown Area
Others
Senior Community No
Tax ID 54-000-45-0001-00-00000
Ownership Fee Simple
SqFt Source Assessor
Acceptable Financing Cash, Conventional, FHA, VA, USDA
Listing Terms Cash, Conventional, FHA, VA, USDA
Financing Cash,Conventional,FHA,VA,USDA
Special Listing Condition Standard
Read Less Info
Want to know what your home might be worth? Contact us for a FREE valuation!

Our team is ready to help you sell your home for the highest possible price ASAP

Bought with Heather Schafer Adkins • Long & Foster Real Estate, Inc.




