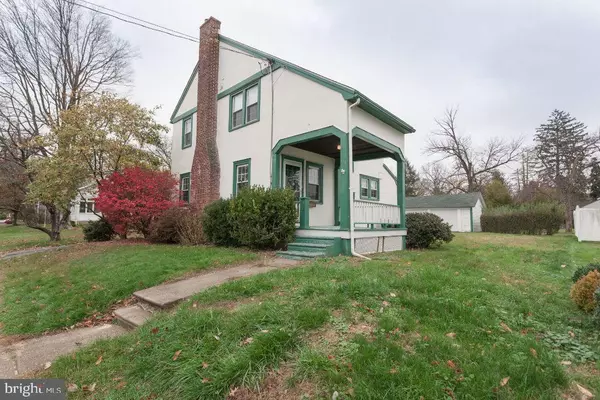For more information regarding the value of a property, please contact us for a free consultation.
Key Details
Sold Price $415,000
Property Type Single Family Home
Sub Type Detached
Listing Status Sold
Purchase Type For Sale
Square Footage 1,966 sqft
Price per Sqft $211
MLS Listing ID PABU511446
Sold Date 01/05/21
Style Colonial
Bedrooms 4
Full Baths 2
HOA Y/N N
Abv Grd Liv Area 1,966
Originating Board BRIGHT
Year Built 1920
Annual Tax Amount $5,022
Tax Year 2020
Lot Size 8,640 Sqft
Acres 0.2
Lot Dimensions 90.00 x 96.00
Property Description
Waiting for the one in Langhorne Borough? Beautiful 4 bedroom, 2 full bath Colonial right in the heart of it all. Imagine the possibilities. This treasure has all that beautiful woodwork through the home, and there are wood floors underneath the carpet. There is a covered entry way that leads to the formal living room with decorative fireplace (as is). There is built in cabinets between the living room and formal dining room, along with a built in corner hutch. The kitchen has gray cabinets, white counters, dishwasher and a breakfast room. The laundry room is right off the kitchen and also serves as a mudroom. Also on the first floor is a family room, or could also be used as a 5th bedroom or possible in-law suite. The first floor bathroom has a tub, though no shower. Upstairs there are 4 bedrooms, and another full bathroom. The basement is unfinished and houses the GAS heater, CENTRAL AIR, updated electrical and water heater. There are bilco doors out of the basement, This is a must see home with an opportunity to live in Langhorne Borough! Seller will complete the Use & Occupancy requirement for the Borough, the rest is on the Buyers. Great location within walking distance to dining, shopping and entertainment. This Borough hosts many activities for all ages and it is also close to the Middletown Country Club. Easy access to Route 1, I95, 295 and the Turnpike.
Location
State PA
County Bucks
Area Langhorne Boro (10118)
Zoning R1
Rooms
Other Rooms Living Room, Dining Room, Kitchen, Family Room, Laundry
Basement Full, Unfinished
Interior
Hot Water Electric
Heating Forced Air
Cooling Central A/C
Flooring Wood, Vinyl, Partially Carpeted
Fireplaces Number 1
Fireplaces Type Non-Functioning, Brick
Fireplace Y
Heat Source Natural Gas
Laundry Main Floor
Exterior
Exterior Feature Porch(es)
Garage Oversized, Garage - Front Entry, Additional Storage Area
Garage Spaces 8.0
Utilities Available Cable TV Available, Natural Gas Available, Phone Available
Waterfront N
Water Access N
Roof Type Shingle
Street Surface Black Top
Accessibility None
Porch Porch(es)
Parking Type Detached Garage, Driveway, On Street
Total Parking Spaces 8
Garage Y
Building
Lot Description Front Yard, Rear Yard, SideYard(s)
Story 2
Foundation Brick/Mortar
Sewer Public Sewer
Water Public
Architectural Style Colonial
Level or Stories 2
Additional Building Above Grade, Below Grade
New Construction N
Schools
Middle Schools Maple Point
High Schools Neshaminy
School District Neshaminy
Others
Senior Community No
Tax ID 18-003-103
Ownership Fee Simple
SqFt Source Assessor
Acceptable Financing Cash, Conventional, FHA, VA
Listing Terms Cash, Conventional, FHA, VA
Financing Cash,Conventional,FHA,VA
Special Listing Condition Standard
Read Less Info
Want to know what your home might be worth? Contact us for a FREE valuation!

Our team is ready to help you sell your home for the highest possible price ASAP

Bought with Cheryl R Oessenich • RE/MAX Properties - Newtown




