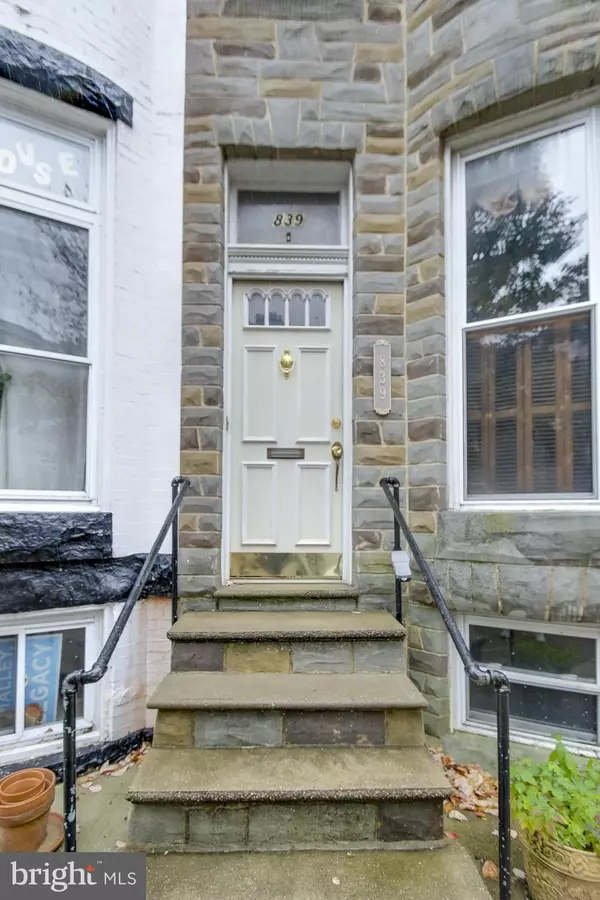For more information regarding the value of a property, please contact us for a free consultation.
Key Details
Sold Price $200,000
Property Type Townhouse
Sub Type Interior Row/Townhouse
Listing Status Sold
Purchase Type For Sale
Subdivision Hampden Historic District
MLS Listing ID 1001136635
Sold Date 12/15/15
Style Traditional
Bedrooms 2
Full Baths 1
Half Baths 1
HOA Y/N N
Originating Board MRIS
Year Built 1900
Annual Tax Amount $4,177
Tax Year 2015
Property Description
Great home located in the heart of Hampden. Walk to "The Avenue" & community park. Home features hardwood floors, spacious rooms, arched entry ways, bump out in living room, upper level bath with changing room, lower level features a family room & oversized utility room that would make a great workshop with tons of storage. Covered deck off of kitchen overlooking tranquil landscaped yard.
Location
State MD
County Baltimore City
Zoning 0R070
Rooms
Other Rooms Living Room, Dining Room, Primary Bedroom, Bedroom 2, Kitchen, Family Room, Utility Room
Basement Connecting Stairway, Outside Entrance, Rear Entrance, Partially Finished, Walkout Stairs, Windows, Workshop
Interior
Interior Features Kitchen - Table Space, Dining Area, Window Treatments, Wood Floors, Floor Plan - Traditional
Hot Water Natural Gas
Heating Radiator
Cooling Ceiling Fan(s), Window Unit(s)
Equipment Dishwasher, Oven/Range - Gas, Microwave, Washer, Dryer, Refrigerator
Fireplace N
Appliance Dishwasher, Oven/Range - Gas, Microwave, Washer, Dryer, Refrigerator
Heat Source Oil
Exterior
Waterfront N
Water Access N
Accessibility None
Parking Type On Street
Garage N
Private Pool N
Building
Story 3+
Sewer Public Sewer
Water Public
Architectural Style Traditional
Level or Stories 3+
New Construction N
Others
Senior Community No
Tax ID 0313143533 125
Ownership Fee Simple
Special Listing Condition Standard
Read Less Info
Want to know what your home might be worth? Contact us for a FREE valuation!

Our team is ready to help you sell your home for the highest possible price ASAP

Bought with Joseph J Mihalik • RE/MAX Preferred




