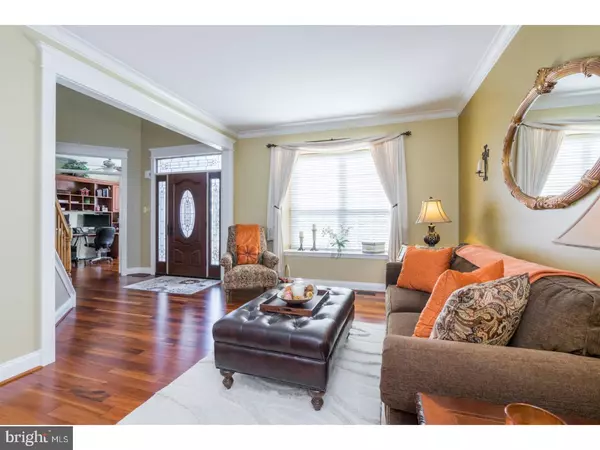For more information regarding the value of a property, please contact us for a free consultation.
Key Details
Sold Price $584,900
Property Type Single Family Home
Sub Type Detached
Listing Status Sold
Purchase Type For Sale
Square Footage 4,216 sqft
Price per Sqft $138
Subdivision None Available
MLS Listing ID 1000258650
Sold Date 05/25/18
Style Colonial
Bedrooms 4
Full Baths 2
Half Baths 1
HOA Y/N N
Abv Grd Liv Area 4,216
Originating Board TREND
Year Built 2003
Annual Tax Amount $8,490
Tax Year 2018
Lot Size 0.478 Acres
Acres 0.48
Lot Dimensions 104
Property Description
Welcome to this beautiful move-in ready home in Spring-Ford school district. Truly a gem inside and out, the owners have spared no expense with their finishes and upgrades. You're greeted by a Thermatrue mahogany front door that spills into a light-filled two-story foyer with Tigerwood flooring and custom crown molding that continues throughout the whole first floor. The foyer leads to a private office with custom built-in shelving, a formal living room and a powder room. Also encompassing the first floor is a newly renovated kitchen with upgraded tile floors, high level granite counters, stainless steel appliances, a commercial grade 6-burner gas range and convection oven, 42" cherry wood cabinets with under carriage lighting, an extra deep stainless steel sink and a breakfast bar. Connected to the attractive kitchen is the bright family room that has a gas fireplace with marble surround and oak mantle, a back staircase leading to the second floor and doors leading outside to what is an entertainer's delight! With exquisite views of the inground salt water pool and exposed aggregate pool patio, the covered cedar roof outdoor patio has it all: stamped concrete flooring, a sidewalk leading to the driveway and two-car heated garage, built-in ceiling fans, TVs and speakers. The beautifully landscaped backyard also has a 12x24 custom shed and is fully fenced in. Back inside and upstairs, the second floor has a very wide hall bath with double sinks, a large bathtub, tile flooring and a linen closet, a laundry room and three bedrooms with neutral paint and spacious closets. The owner's suite has double door entry, a tray ceiling, ceiling fan, sitting area, newer carpets, his and her walk-in closets and a private bath with a soaking tub, double sinks and separate double stall shower. Completing this home is the exceptional finished basement with another full bath, built-in wet bar, living area plus additional open space that makes for a perfect home gym (with the existing mat flooring). Extra unfinished space remains for all your storage needs. There are Bilco doors leading up and outside to the pool. With all new Baldwin brass electrical covers and doorknobs and newer carpets throughout the home, 2-zone heating and air conditioning, brand new garage doors, fresh paint and close to Providence Town Center and Route 422, what more could you want? Don't miss seeing this one. Schedule your appointment today!
Location
State PA
County Montgomery
Area Upper Providence Twp (10661)
Zoning R1
Rooms
Other Rooms Living Room, Dining Room, Primary Bedroom, Bedroom 2, Bedroom 3, Kitchen, Family Room, Bedroom 1, Other
Basement Full, Fully Finished
Interior
Interior Features Primary Bath(s), Kitchen - Island, Butlers Pantry, Ceiling Fan(s), Kitchen - Eat-In
Hot Water Natural Gas
Heating Gas
Cooling Central A/C
Fireplaces Number 1
Equipment Dishwasher, Disposal
Fireplace Y
Appliance Dishwasher, Disposal
Heat Source Natural Gas
Laundry Upper Floor
Exterior
Exterior Feature Patio(s)
Garage Spaces 5.0
Fence Other
Pool In Ground
Utilities Available Cable TV
Waterfront N
Water Access N
Roof Type Pitched,Shingle
Accessibility None
Porch Patio(s)
Parking Type Attached Garage
Attached Garage 2
Total Parking Spaces 5
Garage Y
Building
Lot Description Cul-de-sac, Front Yard, Rear Yard, SideYard(s)
Story 2
Sewer Public Sewer
Water Public
Architectural Style Colonial
Level or Stories 2
Additional Building Above Grade
New Construction N
Schools
School District Spring-Ford Area
Others
Senior Community No
Tax ID 61-00-12010-016
Ownership Fee Simple
Security Features Security System
Read Less Info
Want to know what your home might be worth? Contact us for a FREE valuation!

Our team is ready to help you sell your home for the highest possible price ASAP

Bought with Erica L Deuschle • BHHS Fox & Roach-Haverford




