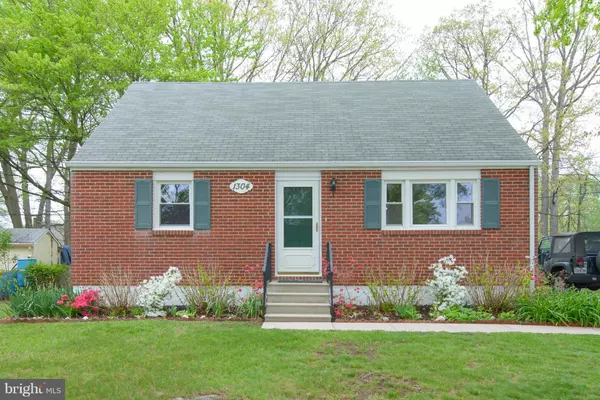For more information regarding the value of a property, please contact us for a free consultation.
Key Details
Sold Price $255,000
Property Type Single Family Home
Sub Type Detached
Listing Status Sold
Purchase Type For Sale
Subdivision Stonewood
MLS Listing ID 1001315661
Sold Date 06/15/17
Style Cape Cod
Bedrooms 4
Full Baths 1
Half Baths 1
HOA Y/N N
Originating Board MRIS
Year Built 1961
Annual Tax Amount $2,286
Tax Year 2016
Lot Size 6,493 Sqft
Acres 0.15
Property Description
Now it's your turn to live here. The sellers went ahead and replaced the windows and updated the electric to 200 amp for you. They finished up the fresh paint job in this well cared for Cape Cod. The owners have lived here for 18 years and are moving on giving you the chance to love this home like they did. Come get lost in the screened in porch that over looks the back yard. utube video & cal 2 C
Location
State MD
County Anne Arundel
Zoning R5
Rooms
Other Rooms Living Room, Primary Bedroom, Bedroom 2, Bedroom 3, Bedroom 4, Kitchen
Basement Connecting Stairway, Daylight, Full, Heated, Unfinished, Sump Pump
Main Level Bedrooms 2
Interior
Interior Features Combination Kitchen/Living, Kitchen - Galley, Kitchen - Table Space, Entry Level Bedroom, Wood Floors, Floor Plan - Traditional
Hot Water Natural Gas
Heating Forced Air
Cooling Central A/C, Ceiling Fan(s)
Equipment Cooktop, Dryer, Oven - Wall, Refrigerator, Washer, Oven/Range - Gas
Fireplace N
Window Features ENERGY STAR Qualified,Double Pane,Insulated
Appliance Cooktop, Dryer, Oven - Wall, Refrigerator, Washer, Oven/Range - Gas
Heat Source Natural Gas
Exterior
Waterfront N
Water Access N
Accessibility Other
Garage N
Private Pool N
Building
Story 3+
Sewer Public Sewer
Water Public
Architectural Style Cape Cod
Level or Stories 3+
Additional Building Shed
Structure Type Dry Wall
New Construction N
Schools
Elementary Schools Woodside
Middle Schools Corkran
High Schools Glen Burnie
School District Anne Arundel County Public Schools
Others
Senior Community No
Tax ID 020376716154000
Ownership Fee Simple
Special Listing Condition Standard
Read Less Info
Want to know what your home might be worth? Contact us for a FREE valuation!

Our team is ready to help you sell your home for the highest possible price ASAP

Bought with Jeffrey D Adlington • RE/MAX Executive




