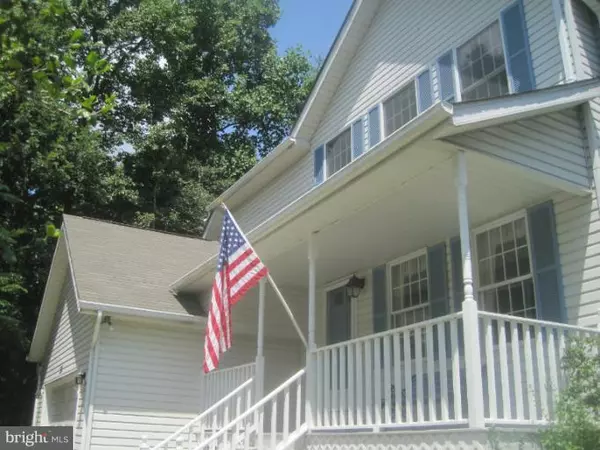For more information regarding the value of a property, please contact us for a free consultation.
Key Details
Sold Price $412,000
Property Type Single Family Home
Listing Status Sold
Purchase Type For Sale
Square Footage 2,390 sqft
Price per Sqft $172
Subdivision Heritage Harbour
MLS Listing ID 1001307043
Sold Date 10/03/16
Style Colonial
Bedrooms 3
Full Baths 2
Half Baths 1
Condo Fees $750/ann
HOA Y/N Y
Abv Grd Liv Area 2,390
Originating Board MRIS
Year Built 1989
Annual Tax Amount $4,153
Tax Year 2011
Property Description
Exceptional opportunity to own a "NON-AGE RESTRICTED " home with full amenities available at $75.00 month (optional) in Heritage Harbour! Move-in ready, freshly painted, stainless appliances, shaded TREX deck, over-sized garage, full dry basement (think storage). Private quiet cul-de-sac setting w/landscaped yard backing to trees.
Location
State MD
County Anne Arundel
Zoning R2
Rooms
Other Rooms Laundry, Attic
Basement Connecting Stairway, Outside Entrance, Rear Entrance, Sump Pump, Full, Space For Rooms, Unfinished, Windows
Interior
Interior Features Breakfast Area, Kitchen - Country, Combination Kitchen/Dining, Dining Area, Primary Bath(s), Chair Railings, Crown Moldings, Window Treatments, Wainscotting, Floor Plan - Open
Hot Water Electric
Heating Electric Air Filter, Energy Star Heating System, Forced Air, Heat Pump(s), Programmable Thermostat
Cooling Air Purification System, Ceiling Fan(s), Energy Star Cooling System, Heat Pump(s), Programmable Thermostat
Equipment Washer/Dryer Hookups Only, Air Cleaner, Cooktop, Cooktop - Down Draft, Dishwasher, Disposal, Dryer - Front Loading, Icemaker, Oven - Double, Oven - Wall, Refrigerator, Washer - Front Loading
Fireplace N
Window Features Vinyl Clad,Double Pane,Screens,Skylights,Storm
Appliance Washer/Dryer Hookups Only, Air Cleaner, Cooktop, Cooktop - Down Draft, Dishwasher, Disposal, Dryer - Front Loading, Icemaker, Oven - Double, Oven - Wall, Refrigerator, Washer - Front Loading
Heat Source Electric
Exterior
Exterior Feature Deck(s), Porch(es)
Garage Garage - Front Entry, Garage Door Opener
Garage Spaces 2.0
Community Features Restrictions
Utilities Available Under Ground, Cable TV Available, DSL Available, Fiber Optics Available, Multiple Phone Lines
Amenities Available Bike Trail, Club House, Common Grounds, Community Center, Exercise Room, Fitness Center, Golf Course Membership Available, Golf Course, Golf Club, Gift Shop, Jog/Walk Path, Lake, Meeting Room, Party Room, Picnic Area, Pool - Indoor, Pool - Outdoor, Swimming Pool, Tennis Courts, Other
Waterfront N
View Y/N Y
Water Access N
View Garden/Lawn, Trees/Woods
Roof Type Composite
Accessibility None
Porch Deck(s), Porch(es)
Attached Garage 2
Total Parking Spaces 2
Garage Y
Private Pool N
Building
Lot Description Backs to Trees, Backs - Open Common Area, Landscaping, Premium, No Thru Street, Partly Wooded, Secluded
Story 3+
Sewer Public Sewer
Water Public
Architectural Style Colonial
Level or Stories 3+
Additional Building Above Grade
Structure Type 2 Story Ceilings,Cathedral Ceilings,High
New Construction N
Schools
Elementary Schools Rolling Knolls
Middle Schools Bates
High Schools Annapolis
School District Anne Arundel County Public Schools
Others
HOA Fee Include Insurance,Reserve Funds
Senior Community No
Tax ID 020289290059221
Ownership Condominium
Security Features Fire Detection System,Carbon Monoxide Detector(s),Smoke Detector,Security System
Special Listing Condition Standard
Read Less Info
Want to know what your home might be worth? Contact us for a FREE valuation!

Our team is ready to help you sell your home for the highest possible price ASAP

Bought with Deborah M Rice • Tri-Cities Real Estate, LLC




