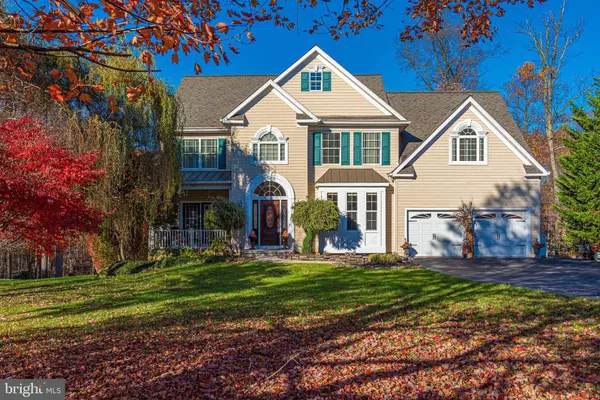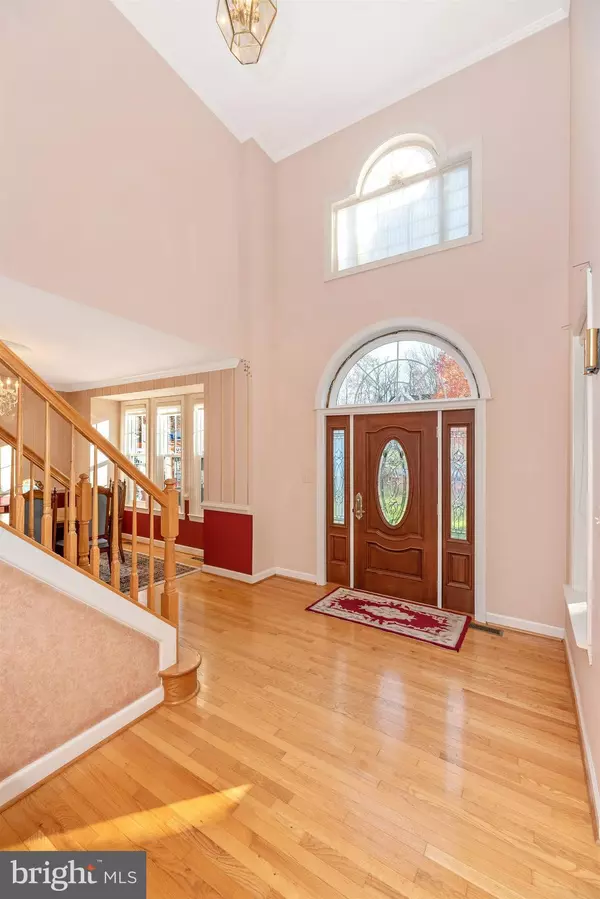For more information regarding the value of a property, please contact us for a free consultation.
Key Details
Sold Price $570,000
Property Type Single Family Home
Sub Type Detached
Listing Status Sold
Purchase Type For Sale
Square Footage 3,410 sqft
Price per Sqft $167
Subdivision Twin Ridge
MLS Listing ID MDFR273568
Sold Date 12/18/20
Style Colonial
Bedrooms 4
Full Baths 3
Half Baths 1
HOA Y/N N
Abv Grd Liv Area 2,710
Originating Board BRIGHT
Year Built 1999
Annual Tax Amount $6,369
Tax Year 2020
Lot Size 0.449 Acres
Acres 0.45
Property Description
Fabulous 4BR/3.5BA pool home on quiet cul-de-sac in sought after Twin Ridge! You'll be impressed with all the extras this home offers and at this price! Dramatic 2-story Family Room with a cozy gas fireplace overlooking the tiered decks and heated in-ground pool. Updated gourmet kitchen with double wall oven, warming drawer, island, lots of custom cabinets and butler pantry. Host your next holiday in the beautiful dining and living room with door to a front porch. Upstairs the Owner's retreat is complete with sitting room, updated luxury bath and walk-in closet. Lots of natural light in the finished walk-out basement with large recreation room, storage room & full bath. Gorgeous landscaped grounds w/porch, balcony, deck & heated pool.
Location
State MD
County Frederick
Zoning R1
Rooms
Basement Daylight, Full, Full, Heated, Improved, Interior Access, Outside Entrance, Partially Finished, Rear Entrance, Walkout Level, Windows
Interior
Interior Features Breakfast Area, Carpet, Butlers Pantry, Ceiling Fan(s), Chair Railings, Crown Moldings, Family Room Off Kitchen, Floor Plan - Open, Formal/Separate Dining Room, Kitchen - Gourmet, Kitchen - Island, Pantry, Primary Bath(s), Recessed Lighting, Soaking Tub, Stall Shower, Tub Shower, Walk-in Closet(s), Wood Floors
Hot Water Natural Gas
Heating Forced Air, Heat Pump(s)
Cooling Central A/C
Flooring Carpet, Ceramic Tile, Hardwood
Fireplaces Number 1
Fireplaces Type Gas/Propane
Equipment Cooktop, Dishwasher, Disposal, Dryer, Exhaust Fan, Extra Refrigerator/Freezer, Icemaker, Oven - Wall, Refrigerator, Stainless Steel Appliances, Washer, Water Heater
Fireplace Y
Window Features Double Pane,Palladian,Screens
Appliance Cooktop, Dishwasher, Disposal, Dryer, Exhaust Fan, Extra Refrigerator/Freezer, Icemaker, Oven - Wall, Refrigerator, Stainless Steel Appliances, Washer, Water Heater
Heat Source Natural Gas, Electric
Laundry Main Floor
Exterior
Exterior Feature Deck(s), Porch(es)
Garage Garage - Front Entry, Garage Door Opener, Inside Access
Garage Spaces 6.0
Fence Wood
Pool Fenced, Gunite, Heated, In Ground
Utilities Available Cable TV Available, Under Ground
Waterfront N
Water Access N
View Trees/Woods
Roof Type Shingle
Street Surface Black Top,Paved
Accessibility Other
Porch Deck(s), Porch(es)
Road Frontage City/County
Parking Type Attached Garage, Driveway
Attached Garage 2
Total Parking Spaces 6
Garage Y
Building
Lot Description Cul-de-sac, Front Yard, Landscaping, No Thru Street, Premium, Rear Yard
Story 3
Sewer Public Sewer
Water Public
Architectural Style Colonial
Level or Stories 3
Additional Building Above Grade, Below Grade
Structure Type 2 Story Ceilings,9'+ Ceilings,Dry Wall
New Construction N
Schools
Elementary Schools Twin Ridge
Middle Schools Windsor Knolls
High Schools Linganore
School District Frederick County Public Schools
Others
Senior Community No
Tax ID 1118396637
Ownership Fee Simple
SqFt Source Assessor
Security Features Smoke Detector
Special Listing Condition Standard
Read Less Info
Want to know what your home might be worth? Contact us for a FREE valuation!

Our team is ready to help you sell your home for the highest possible price ASAP

Bought with Maryann T Pettie • Douglas Realty, LLC




