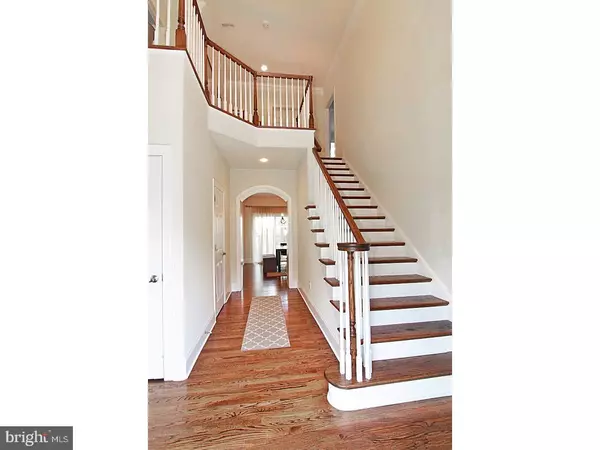For more information regarding the value of a property, please contact us for a free consultation.
Key Details
Sold Price $1,013,025
Property Type Single Family Home
Sub Type Detached
Listing Status Sold
Purchase Type For Sale
Square Footage 3,922 sqft
Price per Sqft $258
Subdivision Haverford
MLS Listing ID 1000156850
Sold Date 05/24/18
Style Colonial
Bedrooms 4
Full Baths 3
Half Baths 2
HOA Y/N N
Abv Grd Liv Area 3,922
Originating Board TREND
Year Built 2013
Annual Tax Amount $19,752
Tax Year 2018
Lot Size 0.282 Acres
Acres 0.28
Lot Dimensions 112 X 110
Property Description
At 5 years old, this beautiful home in Lower Merion Township still has that new-home appeal. It is thoughtfully designed and highlights ease of living, excellent craftsmanship and elegant features. The 2-story entry foyer & palladium window bathe the home in light. The bright living room offers double-height crown molding & pretty oak flooring. The elegant dining room has stylish wall covering in addition to more double-height crown molding & wainscotting millwork. The luxurious kitchen adjoins the eating area and family room. Classic white oak cabinetry fills the room and compliments the stunning granite counters and glass tile backsplash. The center island doubles as additional prep space & breakfast bar and features an accent of cherry cabinetry. The large family room is accentuated by its arched opening. The 3-bay window and marble-faced gas fireplace are more examples of elegant features. The dramatic staircase leads you to the 2nd floor. Interesting architectural elements define the private master suite and enable additional sitting and desk areas. The master bath was redesigned at the time of construction to enlarge the shower stall and still accommodate the double-sink vanity and soaking tub. And don't miss the master closet room. Two big bedrooms with good closets share the large hall bath. And the 4th bedroom (with a tray ceiling) has its own private bath. The convenient laundry room is in the 2nd floor hall. And there's a full staircase leading to the attic offering great storage space. All this within a short walk of the Haverford train station and scenic walking trails on the grounds of Haverford College. Come make this your magnificent new home in Haverford.
Location
State PA
County Montgomery
Area Lower Merion Twp (10640)
Zoning R4
Rooms
Other Rooms Living Room, Dining Room, Primary Bedroom, Bedroom 2, Bedroom 3, Kitchen, Family Room, Bedroom 1, Laundry, Other, Attic
Basement Full, Unfinished
Interior
Interior Features Primary Bath(s), Kitchen - Island, Butlers Pantry, Dining Area
Hot Water Natural Gas
Heating Gas, Forced Air
Cooling Central A/C
Flooring Wood, Tile/Brick
Fireplaces Number 1
Fireplaces Type Marble, Gas/Propane
Equipment Built-In Range, Oven - Wall, Dishwasher, Disposal, Energy Efficient Appliances, Built-In Microwave
Fireplace Y
Window Features Energy Efficient
Appliance Built-In Range, Oven - Wall, Dishwasher, Disposal, Energy Efficient Appliances, Built-In Microwave
Heat Source Natural Gas
Laundry Upper Floor
Exterior
Exterior Feature Patio(s)
Garage Inside Access, Garage Door Opener, Oversized
Garage Spaces 5.0
Fence Other
Utilities Available Cable TV
Waterfront N
Water Access N
Roof Type Pitched,Shingle
Accessibility None
Porch Patio(s)
Parking Type Driveway, Attached Garage, Other
Attached Garage 2
Total Parking Spaces 5
Garage Y
Building
Lot Description Rear Yard, SideYard(s)
Story 2
Foundation Concrete Perimeter
Sewer Public Sewer
Water Public
Architectural Style Colonial
Level or Stories 2
Additional Building Above Grade
Structure Type Cathedral Ceilings,9'+ Ceilings,High
New Construction N
Schools
Elementary Schools Gladwyne
Middle Schools Welsh Valley
School District Lower Merion
Others
Senior Community No
Tax ID 40-00-09004-001
Ownership Fee Simple
Security Features Security System
Read Less Info
Want to know what your home might be worth? Contact us for a FREE valuation!

Our team is ready to help you sell your home for the highest possible price ASAP

Bought with Valerie h Guan • Liberty Real Estate




