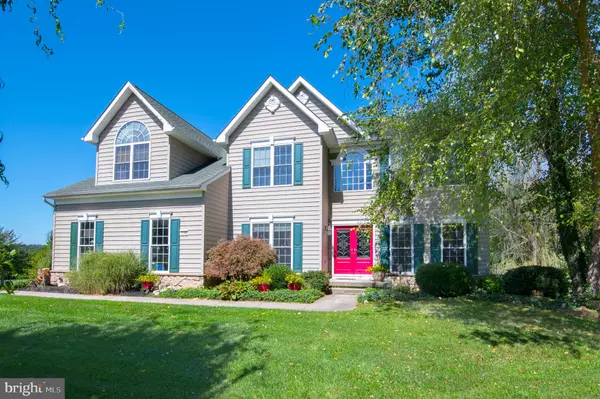For more information regarding the value of a property, please contact us for a free consultation.
Key Details
Sold Price $699,900
Property Type Single Family Home
Sub Type Detached
Listing Status Sold
Purchase Type For Sale
Square Footage 5,089 sqft
Price per Sqft $137
Subdivision None Available
MLS Listing ID MDHR251934
Sold Date 12/02/20
Style Traditional
Bedrooms 4
Full Baths 4
Half Baths 1
HOA Y/N N
Abv Grd Liv Area 3,922
Originating Board BRIGHT
Year Built 2002
Annual Tax Amount $5,643
Tax Year 2020
Lot Size 4.540 Acres
Acres 4.54
Property Description
Large, bright, clean home on over four quiet acres in private Bel Air location. Four large bedrooms, 18' vaulted family room with fireplace, phenomenal primary suite - all on over 5000 finished square feet! Freshly painted throughout. Primary suite offers huge bedroom with 11' vaulted ceiling, sitting area, huge walk-in closet, shoe closet (!) and large, recently remodeled bathroom with heated floors. Huge basement rec room with new paint and carpet and a full bath, also with heated floor. Two-car garage with driveway parking for several more cars. Fenced back yard with separately fenced dog run with doggy-door access through basement mud room. Beautiful, private lot with mature plantings, woods and stream. Rear patio. Dual-zone HVAC. High-speed internet available through Comcast. No HOA! Near hiking trails, microbreweries, farmers' market, and all of life's modern conveniences. Serenity - but just ten minutes to 95 or downtown Bel Air. A MUST-SEE!!
Location
State MD
County Harford
Zoning AG
Direction South
Rooms
Other Rooms Dining Room, Primary Bedroom, Sitting Room, Bedroom 2, Bedroom 3, Bedroom 4, Kitchen, Family Room, Foyer, Breakfast Room, Laundry, Mud Room, Office, Recreation Room, Storage Room, Primary Bathroom, Full Bath, Half Bath
Basement Full, Walkout Level, Windows, Partially Finished, Connecting Stairway
Interior
Interior Features Breakfast Area, Carpet, Crown Moldings, Dining Area, Family Room Off Kitchen, Floor Plan - Open, Kitchen - Eat-In, Kitchen - Island, Walk-in Closet(s), Wood Floors
Hot Water Propane
Heating Heat Pump(s)
Cooling Central A/C
Flooring Wood, Carpet, Ceramic Tile, Vinyl
Fireplaces Number 1
Fireplaces Type Gas/Propane
Equipment Built-In Microwave, Dishwasher, Dryer, Refrigerator, Stove, Washer
Furnishings No
Fireplace Y
Appliance Built-In Microwave, Dishwasher, Dryer, Refrigerator, Stove, Washer
Heat Source Electric
Laundry Main Floor
Exterior
Garage Garage - Side Entry, Garage Door Opener, Inside Access
Garage Spaces 6.0
Fence Partially
Utilities Available Propane
Waterfront N
Water Access N
View Trees/Woods, Panoramic
Roof Type Architectural Shingle
Accessibility None
Parking Type Attached Garage, Driveway
Attached Garage 2
Total Parking Spaces 6
Garage Y
Building
Story 3
Sewer Septic Exists
Water Well
Architectural Style Traditional
Level or Stories 3
Additional Building Above Grade, Below Grade
Structure Type 9'+ Ceilings,2 Story Ceilings,Vaulted Ceilings
New Construction N
Schools
Elementary Schools Prospect Mill
Middle Schools Southampton
High Schools C. Milton Wright
School District Harford County Public Schools
Others
Senior Community No
Tax ID 1303347397
Ownership Fee Simple
SqFt Source Assessor
Acceptable Financing USDA, Cash, Conventional, FHA, VA
Horse Property N
Listing Terms USDA, Cash, Conventional, FHA, VA
Financing USDA,Cash,Conventional,FHA,VA
Special Listing Condition Standard
Read Less Info
Want to know what your home might be worth? Contact us for a FREE valuation!

Our team is ready to help you sell your home for the highest possible price ASAP

Bought with Kim Sweat • American Premier Realty, LLC




