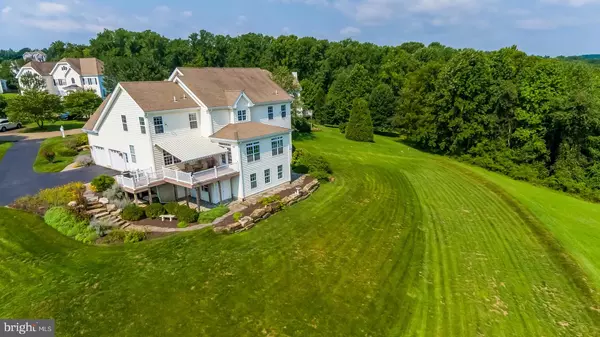For more information regarding the value of a property, please contact us for a free consultation.
Key Details
Sold Price $550,000
Property Type Single Family Home
Sub Type Detached
Listing Status Sold
Purchase Type For Sale
Square Footage 4,637 sqft
Price per Sqft $118
Subdivision Havenstone
MLS Listing ID PACT514928
Sold Date 11/16/20
Style Colonial,Traditional
Bedrooms 4
Full Baths 2
Half Baths 2
HOA Fees $26
HOA Y/N Y
Abv Grd Liv Area 3,437
Originating Board BRIGHT
Year Built 2005
Annual Tax Amount $9,063
Tax Year 2020
Lot Size 0.767 Acres
Acres 0.77
Lot Dimensions 33,411 square feet
Property Description
Stunning and Gorgeous is the best way to describe this Beautiful Home with Breathtaking Panoramic Views of the Countryside of New London Township. Located on a Quiet Cul-De-Sac in the Avon Grove School District, this homeowner has taken such great care of this home to include replacing the Kitchen and Master Bathroom into New Luxury that will please you forever ! The 4 year old Gourmet's Dream Kitchen includes upgraded granite counters and oversized island, grotto style 5 burner gas cooktop, built in wall oven, built in microwave and warming drawer, ceramic backsplash, and miele dishwasher. The open breakfast room enjoys the stunning panoramic views and leads to the large deck with retractable awning. The Family Room is cozy but spacious and includes a gas fireplace, Formal Living Room, Center Hall Entry, Dining Room with tray ceiling, Handsome Office, and a convenient Powder Room. The second floor features a spacious Master Bedroom Suite includes a tray ceiling and the 4 year old Luxurious Master Bathroom includes heated ceramic floor, large walk in shower with glass and ceramic tile and granite top double sinks. The 3 additional Bedrooms are spacious, the Hall Bathroom includes a granite top vanity sink, there's Bonus Room currently being used as a Second Office with window seat and great front view, and a convenient second floor Laundry Room. The Finished Walk Out Basement is Large and Beautiful and features a Recreation Room (currently a Train Village), a really cool Workshop, and another convenient Powder Room. The Two Car Side Load Garage features insulated doors and a laser device to let you know when to stop. Other Fine Features include Hardwood Floors, Plush Carpeting, Built in Speakers, and Handsome Curb Appeal with Tasteful Landscaping. Welcome Home to Many Years of Happy Memories in Havenstone !
Location
State PA
County Chester
Area New London Twp (10371)
Zoning R1
Rooms
Other Rooms Living Room, Dining Room, Kitchen, Family Room, Laundry, Office, Recreation Room, Workshop, Bonus Room
Basement Full, Fully Finished, Walkout Level
Interior
Interior Features Breakfast Area, Family Room Off Kitchen, Formal/Separate Dining Room, Kitchen - Eat-In, Kitchen - Gourmet, Kitchen - Island, Primary Bath(s), Upgraded Countertops, Window Treatments, Wood Floors
Hot Water Propane
Heating Forced Air
Cooling Central A/C
Flooring Hardwood, Carpet
Fireplaces Number 1
Fireplaces Type Gas/Propane
Equipment Built-In Microwave, Cooktop, Dishwasher, Dryer - Electric, Dryer - Front Loading, Extra Refrigerator/Freezer, Oven - Wall, Oven/Range - Gas, Refrigerator, Stainless Steel Appliances, Washer - Front Loading
Fireplace Y
Appliance Built-In Microwave, Cooktop, Dishwasher, Dryer - Electric, Dryer - Front Loading, Extra Refrigerator/Freezer, Oven - Wall, Oven/Range - Gas, Refrigerator, Stainless Steel Appliances, Washer - Front Loading
Heat Source Propane - Leased
Laundry Upper Floor
Exterior
Garage Garage - Side Entry, Garage Door Opener, Inside Access
Garage Spaces 6.0
Waterfront N
Water Access N
View Panoramic, Scenic Vista
Roof Type Shingle
Accessibility None
Parking Type Attached Garage, Driveway
Attached Garage 2
Total Parking Spaces 6
Garage Y
Building
Lot Description Backs - Open Common Area, Cleared, Cul-de-sac, Landscaping, Open, Rear Yard
Story 2
Foundation Concrete Perimeter
Sewer On Site Septic
Water Public
Architectural Style Colonial, Traditional
Level or Stories 2
Additional Building Above Grade, Below Grade
New Construction N
Schools
Elementary Schools Penn London
Middle Schools Fred S. Engle
High Schools Avon Grove
School District Avon Grove
Others
HOA Fee Include Common Area Maintenance,Trash
Senior Community No
Tax ID 71-03 -0035.5300
Ownership Fee Simple
SqFt Source Assessor
Acceptable Financing Conventional
Horse Property N
Listing Terms Conventional
Financing Conventional
Special Listing Condition Standard
Read Less Info
Want to know what your home might be worth? Contact us for a FREE valuation!

Our team is ready to help you sell your home for the highest possible price ASAP

Bought with Jacqueline J. Talpa • Century 21 Advantage Gold-South Philadelphia




