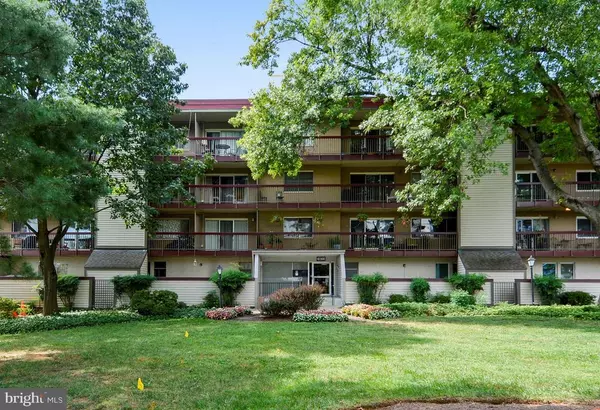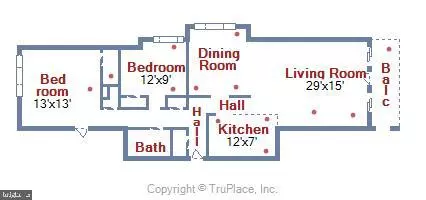For more information regarding the value of a property, please contact us for a free consultation.
Key Details
Sold Price $259,000
Property Type Condo
Sub Type Condo/Co-op
Listing Status Sold
Purchase Type For Sale
Square Footage 1,030 sqft
Price per Sqft $251
Subdivision West Spring
MLS Listing ID MDMC724232
Sold Date 11/10/20
Style Contemporary
Bedrooms 2
Full Baths 2
Condo Fees $741/mo
HOA Y/N N
Abv Grd Liv Area 1,030
Originating Board BRIGHT
Year Built 1962
Annual Tax Amount $1,920
Tax Year 2019
Property Description
Spacious top floor condo with great natural light and a fabulous location! All utilities and basic Comcast Cable TV included in the condo fee! The floor plan includes a foyer with coat closet, a very large living room with access to the balcony and storage closet, dining room, kitchen with breakfast bar and new gas stove, 2 bedrooms, and 2 baths, one with a stall shower and the hall bath with a tub. Hardwood flooring in most rooms, wood-look laminate in the large bedroom. West Spring offers lovely grounds with a picnic area and grills and a large outdoor pool, and a laundry room on each floor. Deeded covered parking space 68 conveys, and an additional unassigned outdoor space is available. One small pet allowed, up to 25 pounds. Please note - this is a smoke-free community! Convenient location across from Montgomery Mall shopping, theaters and restaurants, near I270 & I495, Cabin John Park and Ice Rink, and a bus stop to Metro across the street.
Location
State MD
County Montgomery
Zoning R-20
Rooms
Other Rooms Living Room, Dining Room, Bedroom 2, Kitchen, Bedroom 1, Bathroom 1, Bathroom 2
Main Level Bedrooms 2
Interior
Interior Features Crown Moldings, Floor Plan - Open, Stall Shower, Tub Shower, Window Treatments, Wood Floors
Hot Water Natural Gas
Heating Wall Unit
Cooling Wall Unit
Equipment Built-In Microwave, Dishwasher, Disposal, Exhaust Fan, Icemaker, Oven/Range - Gas, Refrigerator
Appliance Built-In Microwave, Dishwasher, Disposal, Exhaust Fan, Icemaker, Oven/Range - Gas, Refrigerator
Heat Source Electric
Laundry Common
Exterior
Garage Covered Parking
Garage Spaces 1.0
Amenities Available Common Grounds, Elevator, Laundry Facilities, Picnic Area, Pool - Outdoor, Cable
Waterfront N
Water Access N
Accessibility Elevator
Parking Type Attached Garage
Attached Garage 1
Total Parking Spaces 1
Garage Y
Building
Story 1
Unit Features Garden 1 - 4 Floors
Sewer Public Sewer
Water Public
Architectural Style Contemporary
Level or Stories 1
Additional Building Above Grade, Below Grade
New Construction N
Schools
Elementary Schools Ashburton
Middle Schools North Bethesda
High Schools Walter Johnson
School District Montgomery County Public Schools
Others
Pets Allowed Y
HOA Fee Include Water,Heat,Electricity,Gas,Cable TV,Common Area Maintenance,Ext Bldg Maint,Insurance,Management,Reserve Funds,Sewer,Snow Removal,Trash,Lawn Maintenance
Senior Community No
Tax ID 161001872566
Ownership Condominium
Special Listing Condition Standard
Pets Description Number Limit, Size/Weight Restriction
Read Less Info
Want to know what your home might be worth? Contact us for a FREE valuation!

Our team is ready to help you sell your home for the highest possible price ASAP

Bought with Neil W Bacchus • Long & Foster Real Estate, Inc.




